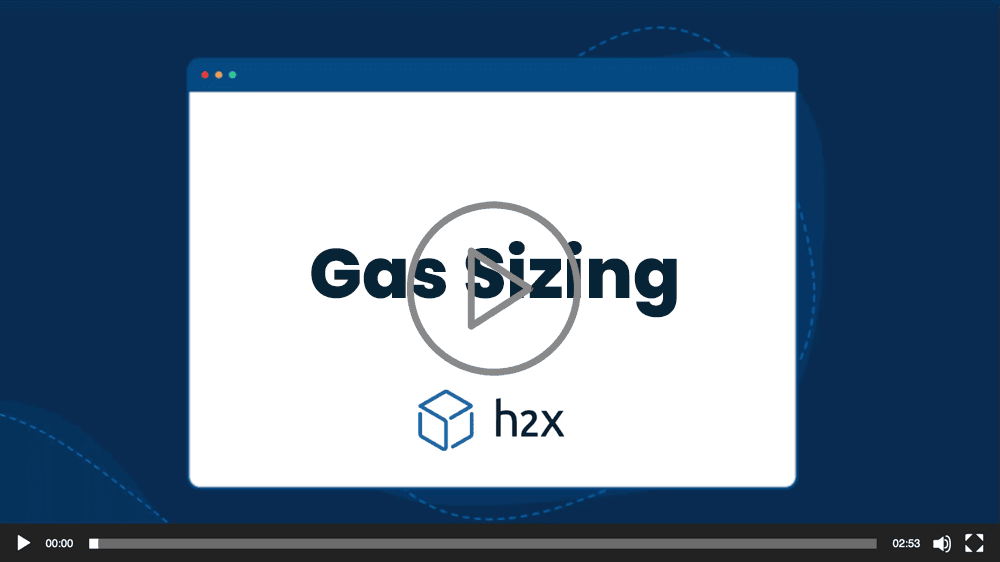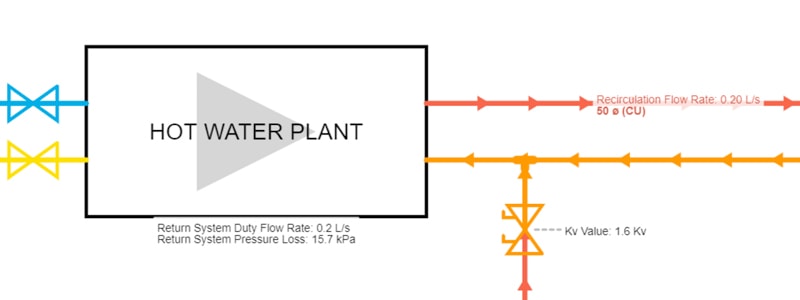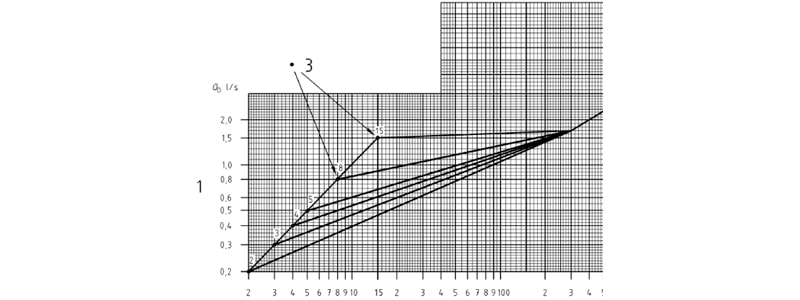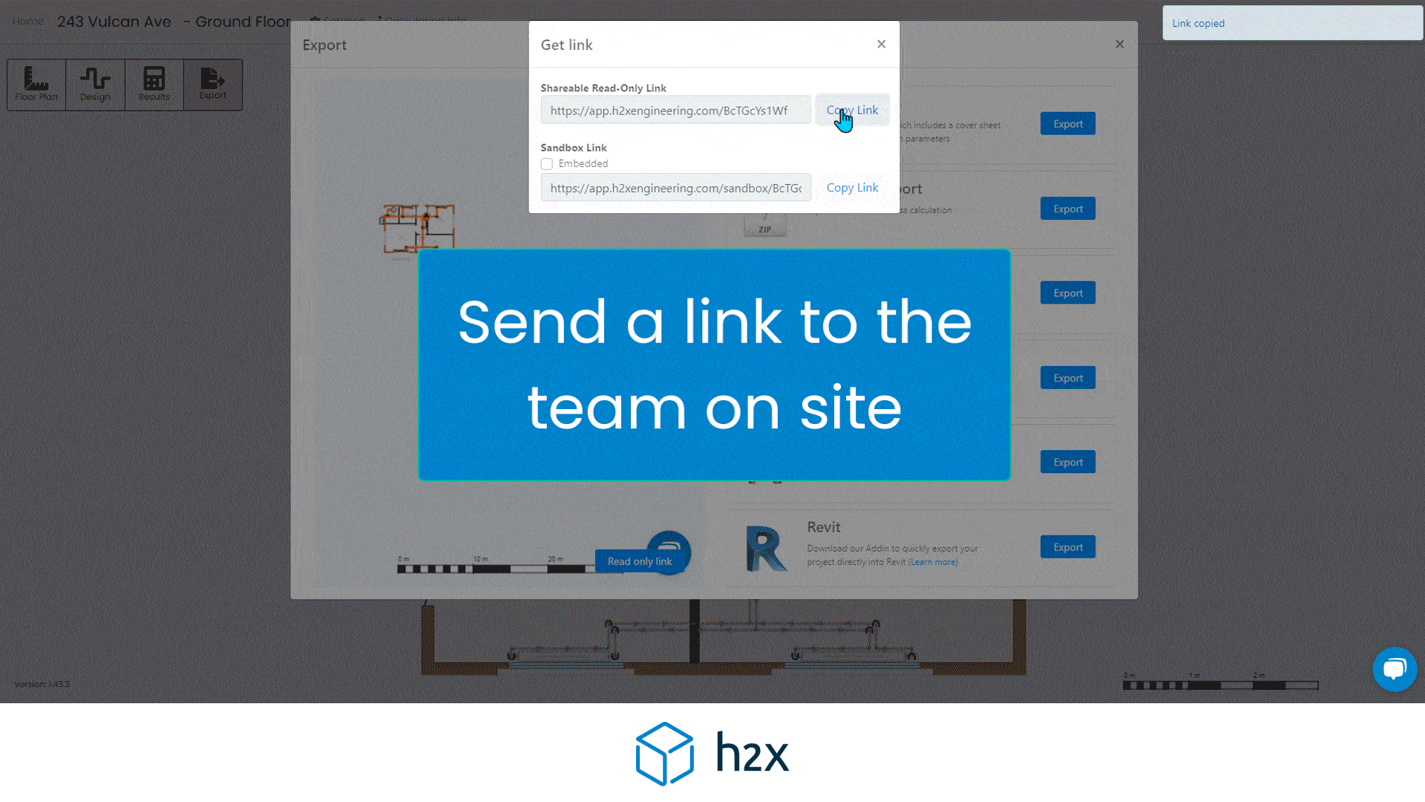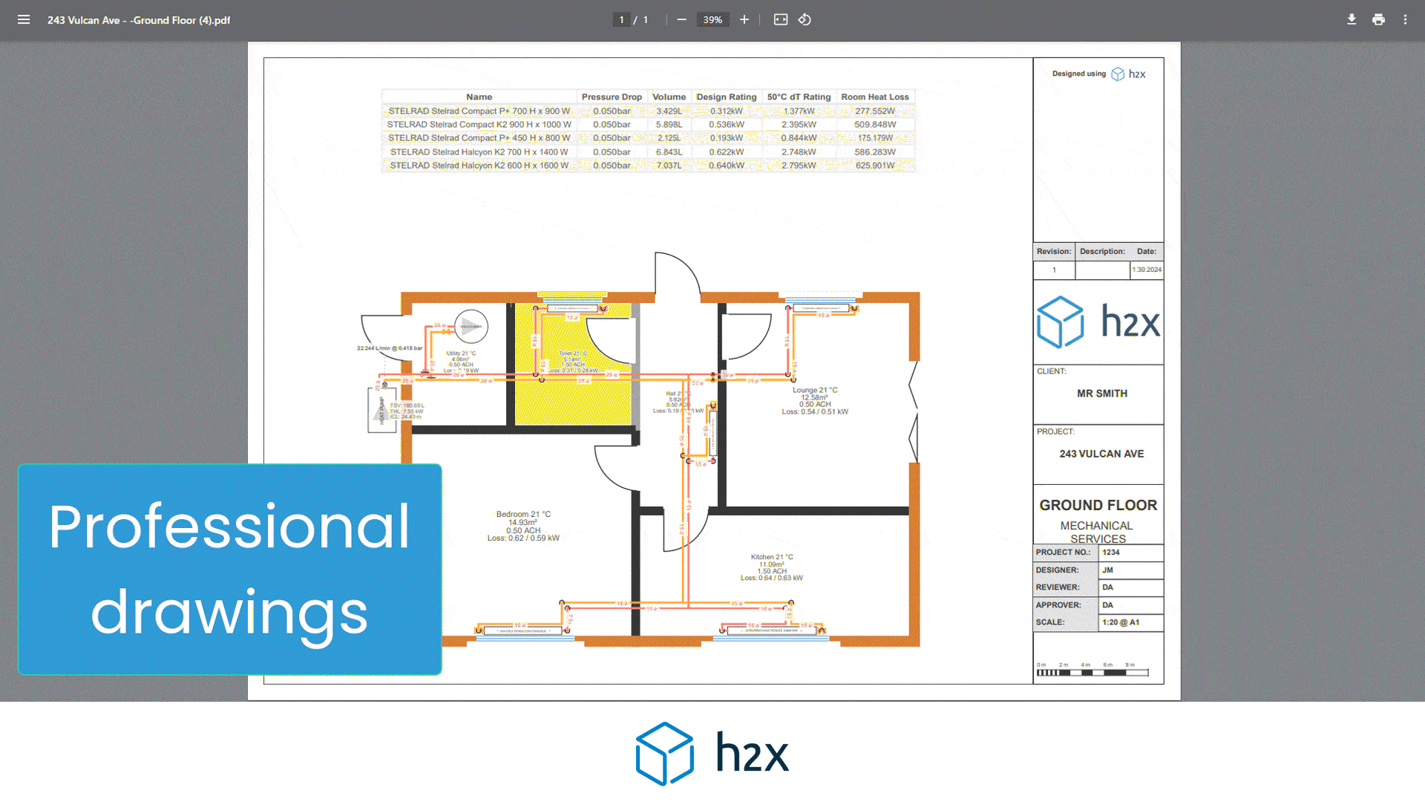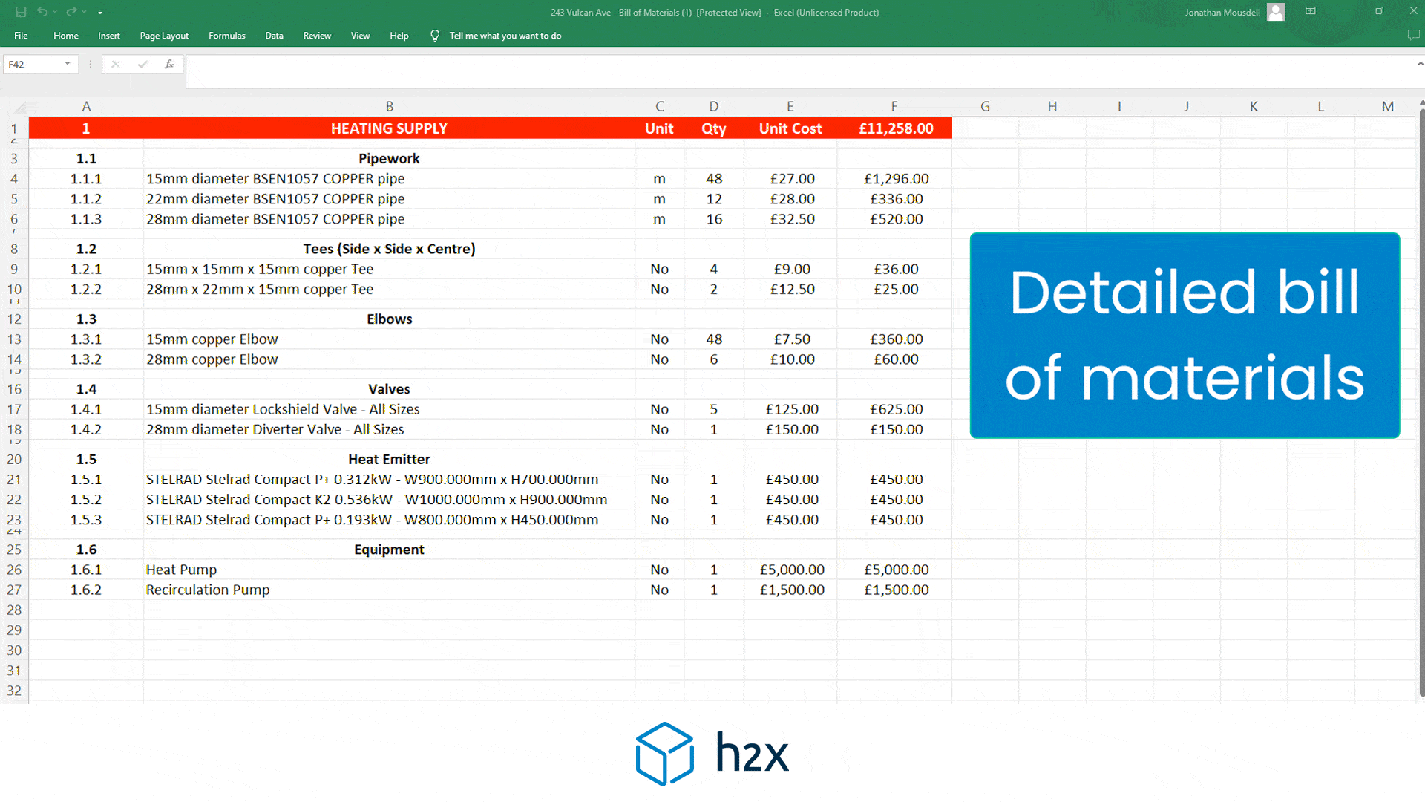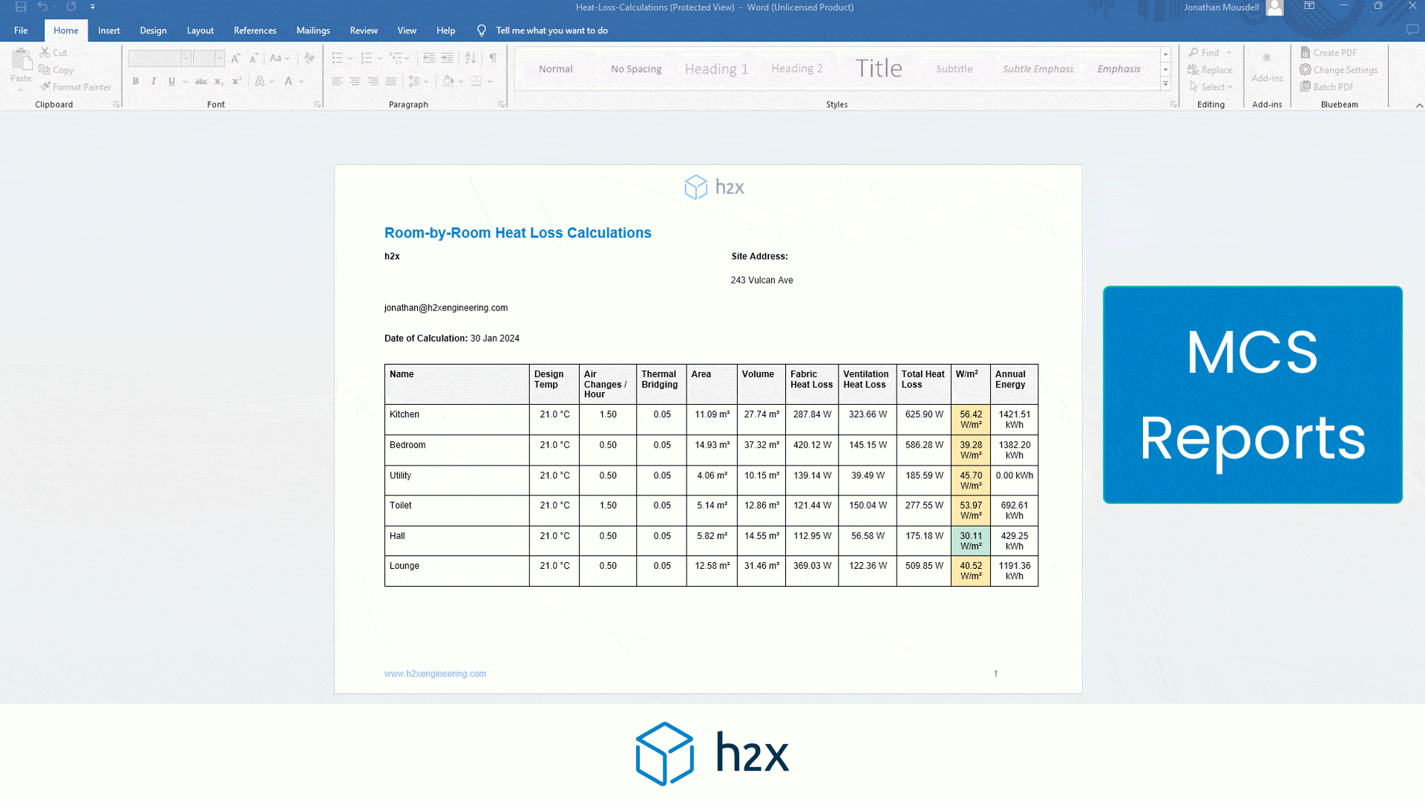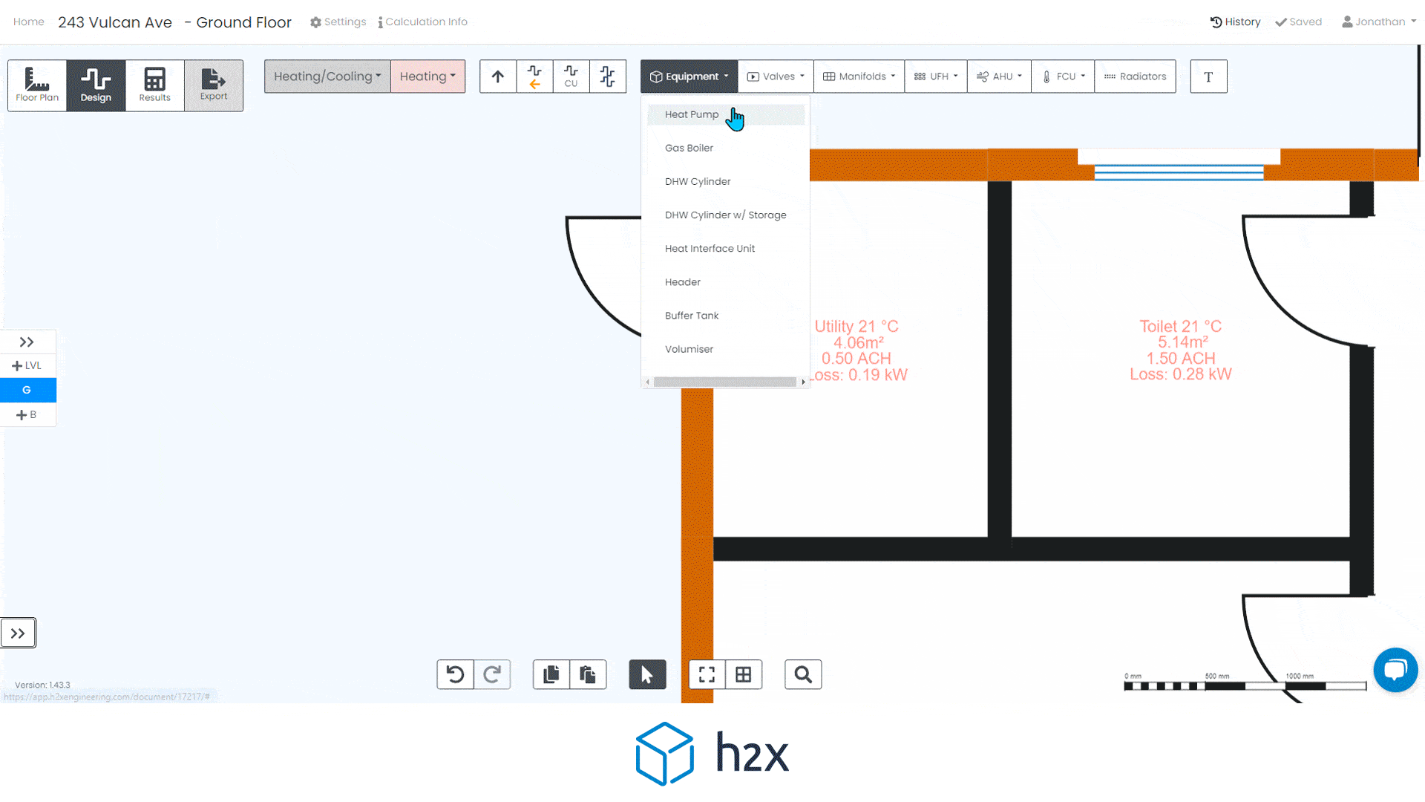High Quality Designs
Using h2x's plumbing and heating design software, an engineer can design up to four times faster than using traditional methods - all while improving consistency, compliance and accuracy.
Explore Our Plumbing & Heating Design Software
Cloud-Based Software
h2x is cloud-based, so you are no longer tethered to a single location.
Design to Standards
You are in control of the sizing parameters, and h2x completes all of the calculations.
Precise and Accurate Detail
There is no human error, no 'rule of thumb' and no confusion between standards - just transparent, compliant and accurate engineering.
Effortless Redesigning
When it comes to traditional methods, any changes to the architectural layout means restarting the design process.
Review Sharing
Instantly share results, internally or externally, for review and comments.
Cost Estimation
Automatic cost estimation enables the engineer to present cost-effective design choices for each plumbing system.
Export CAD and Revit Files
Once you are happy with your results in h2x, export the design into CAD or Revit.
Design with Real Products
h2x has partnered with industry-leading manufacturers, enabling the designer to specify real-life products.
The Tools You Need To Design Your Systems
h2x's plumbing and heating design software allows engineers to design systems efficiently and to a high quality.
Set the Parameters
Peak Calculation Method
Pipe Material
Maximum Velocity
Insulation
Spare Capacity
Select your Systems
Cold Water
Hot Water
Warm Water
Create Your Own
Develop the Design
Pipes
Valve
Plant
Fixtures
Nodes
Review the Results
Pipes Sizes
Flow Rates
Velocities
Pressures
Heat Loss
Exports
Bill Of Materials
Design Report
AutoCAD
Revit
Heat Loss Calculations
Settings
Materials
Building Year
Thermal Bridging
Temperatures
Draw
Rooms
Doors
Windows
Floors / Roofs
Calculate
Heat Emitter Sizes
Pipe Sizes
Heat Pump Size
System Volume
Export
PDF with Logo
Bill Of Materials
Heat Loss Report
Set the Parameters
Materials
Maximum Velocity
Feed Temperature
Return Temperature
Select your Systems
Heat Pump
Boilers
Radiators
Underfloor Heating
Develop the Design
Pipes
Valve
Plant
Heat Emmiters
Review the Results
Pipe Sizes
Flow Rates
Velocities
Heat Loads
Exports
Bill Of Materials
Design Report
AutoCAD
Revit
Set the Parameters
Pipe Material
Maximum Velocity
Maximum Pressure Drop
Select your Systems
Fire Sprinkler
Fire Hydrant
Fire Hose Reel
Develop the Design
Pipes
Valves
Equipment
Nodes
Review the Results
Pipes Sizes
Flow Rates
Velocities
Pressures
Pump Duties
Exports
Bill Of Materials
Design Report
AutoCAD
Revit
Revit Integration
Calculate in h2x
Use h2x to easily draw your system layout and automate complex calculations.
Generate a Revit model
Using our Revit add-in, sync your h2x project to Revit to automatically generate a 3D model that is mapped to your internal BIM library.

Air Conditioning Design Service Calculations
Set the Parameters
Materials
Maximum Velocity
Flow Temperature
Return Temperature
Select your Systems
Chilled Water
Condenser Water
Develop the Design
Pipes
Valves
Plant
FCU/AHU
Review the Results
Pipe Sizes
Flow Rates
Velocities
Cooling Loads
Exports
Bill Of Materials
Design Report
AutoCAD
Revit
Gas Service Calculations
Set the Parameters
Pipe Material
Maximum Velocity
Spare Capacity
Inlet Pressure
Outlet Pressure
Select your Systems
Natural Gas
LP Gas
Create Your Own
Develop the Design
Pipes
Valve
Appliances
Nodes
Review the Results
Pipe Sizes
Flow Rates
Velocities
Pressures
Exports
Bill Of Materials
Design Report
AutoCAD
Revit
Plumbing Estimating Software Exports

Bill Of Materials
Automatically receive a detailed list of every pipe, valve, fitting, equipment, and more
Edit the rates to get costs in real-time and assess value engineering options
Read-Only Link
Simple and effective process for reviewing the design
View the results and design layout in one combined place
PDF Export
Export your results to a presentable file
Auto-populated title block with company and project information
Reports
A spreadsheet of every calculation
A design report of the calculation parameters
Autodesk
Export directly to AutoCAD
Sync h2x to Revit so automatically generate a 3D model
Pipe Design Workflow
Design Phase
Consistent team outcomes, accurate, detailed and verified calculations, design warnings to prevent non-compliant designs
Review Phase
Follow a simple and effective process for both internal and external design reviews. Implementing any required changes is a breeze
Delivery Phase
The Revit integration ensures your coordinated design has exact calculations to match, with a download of all calculations available to answer any RFIs

Stormwater Design Service Calculations
Set the Parameters
Materials
Pipe Size Range
Pipe Slope Range
Select your Systems
Stormwater
Overflows
Develop the Design
Pipes
Downpipes
Pits and Valves
Flow Rates
Review the Results
Pipe Sizes
Pipe Falls
Flow Rates
Exports
Bill Of Materials
Design Report
AutoCAD
Revit
Sanitary Drainage Calculations
Set the Parameters
Pipe Materials
Pipe Sizing Range
Spare Capacity
Pipe Grades / Fall
Venting Limitations
Vent Size Range
Select your Systems
Sanitary Drainage
Sanitary Plumbing
Grease Waste
Trade Waste
Rising Main
Create Your Own
Develop the Design
Pipes
Vents
Valves
Pits
Fixtures
Review the Results
Pipe Sizes
Vent Sizes
Flow Rates
Pipe Fall
Exports
Bill Of Materials
Design Report
AutoCAD
Revit
Types of Projects

Concept Designs
The easy to use interface allows your to create concept designs quickly and accurately.
Detailed Designs
Produce detailed designs quickly and automatically generate the Revit model.
Settings
Materials
Building Year
Internal Heat Sources
Temperatures
Solar Gain
Draw
Rooms
Doors
Windows
Floors
Roofs
Calculate
Equipment Sizes
Recirculation Pump Sizes
Pipe Sizes
System Volume
Index Circuit Length
Export
PDF with Logo
Bill Of Materials
Heat Gain Report
AutoCAD
Revit
Testimonials
What Installers Say
What Consultants Say
A game changer for the humble plumber. Incredible.
Brad Winkel
Director at Queenstown Plumbing
Brilliant, simple and easy to use. Game changer.
James Major
Director at Hubb
Big time game changer to the industry!
Viv Jude
Director at UHC
Incredible software! Super user-friendly and allows you to save so much time.
Devni Gamage
Engineer at DMA
h2x is great software, our company use it nearly every day. It is easy to use with direct conversion from h2x to Revit.
Callum Craig
Engineer at WDE
h2x is fantastic software. It is very easy to use and the ability to output to Revit is a fantastic time saver.
Joe Kirrane
Engineer at MEP
Resources
Our Latest Insights
A complete guide to sizing Recirculation Pumps. Learn the calculations, ensure they are installed correctly, and know when they are required:
Sizing pipes correctly is critical! Explore the issues caused by incorrectly sized pipes, work through an example pipe sizing project, and more:
Water pressure is an essential aspect of every plumbing system. Find out the importance of calculating residual and static pressure:
Get Started with h2x Today!
1:1 Training: Become part of our community - each h2x package includes personalised training and we even run tutorials using your own projects to get you up and running quickly.
Walkthroughs: With access to over 150 short, feature-specific videos embedded within h2x, you'll master our tool in no time.
Assistance: Rated 4.9/5 for customer support - exceptional support is our promise. Our integrated help button connects you to real engineers ready to assist with any design query, large or small.








