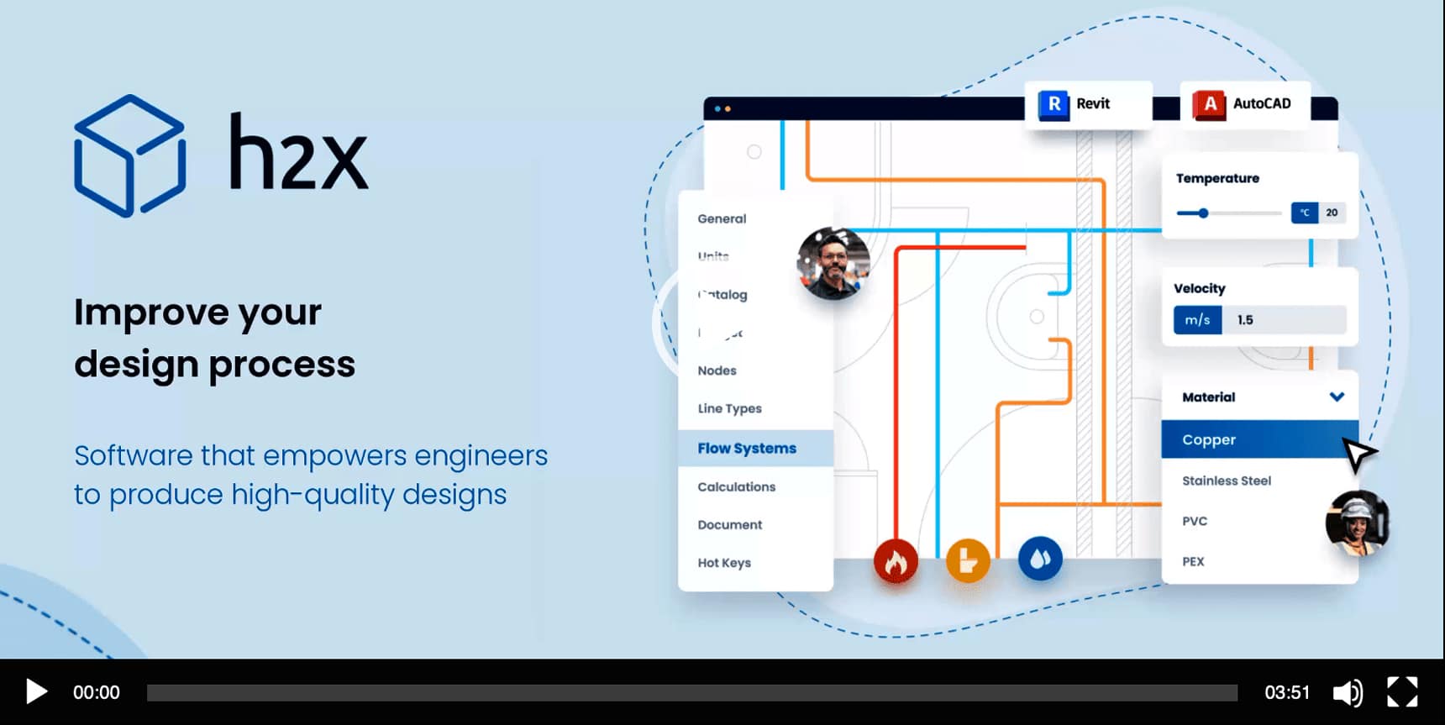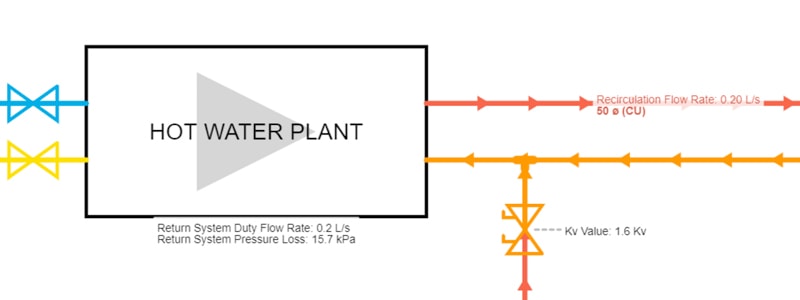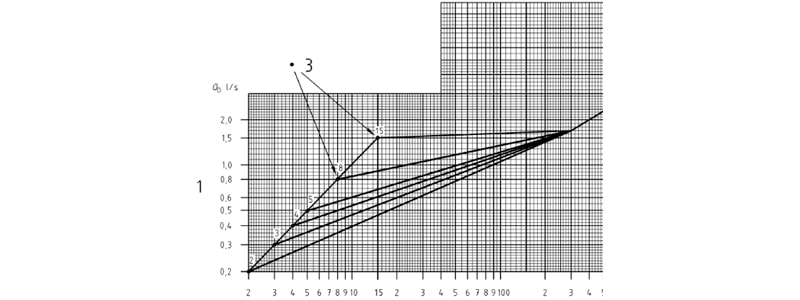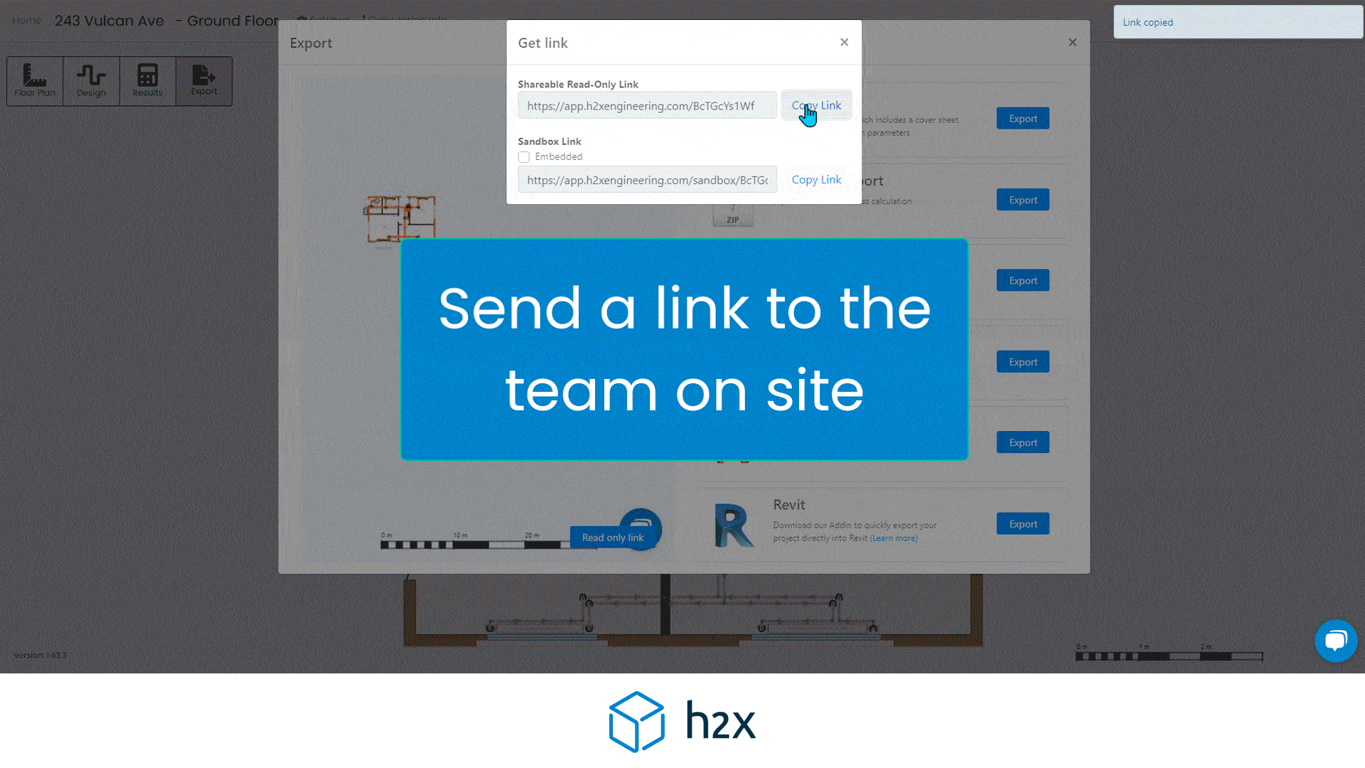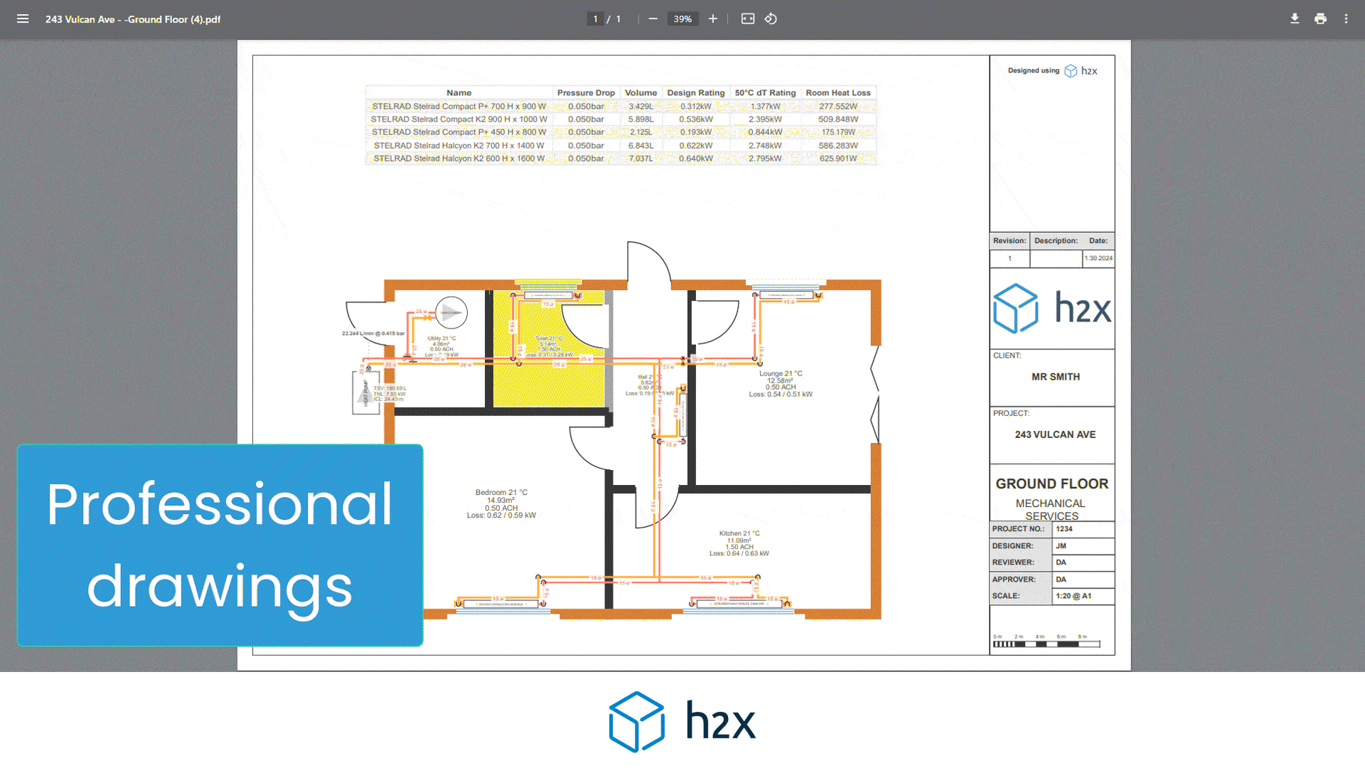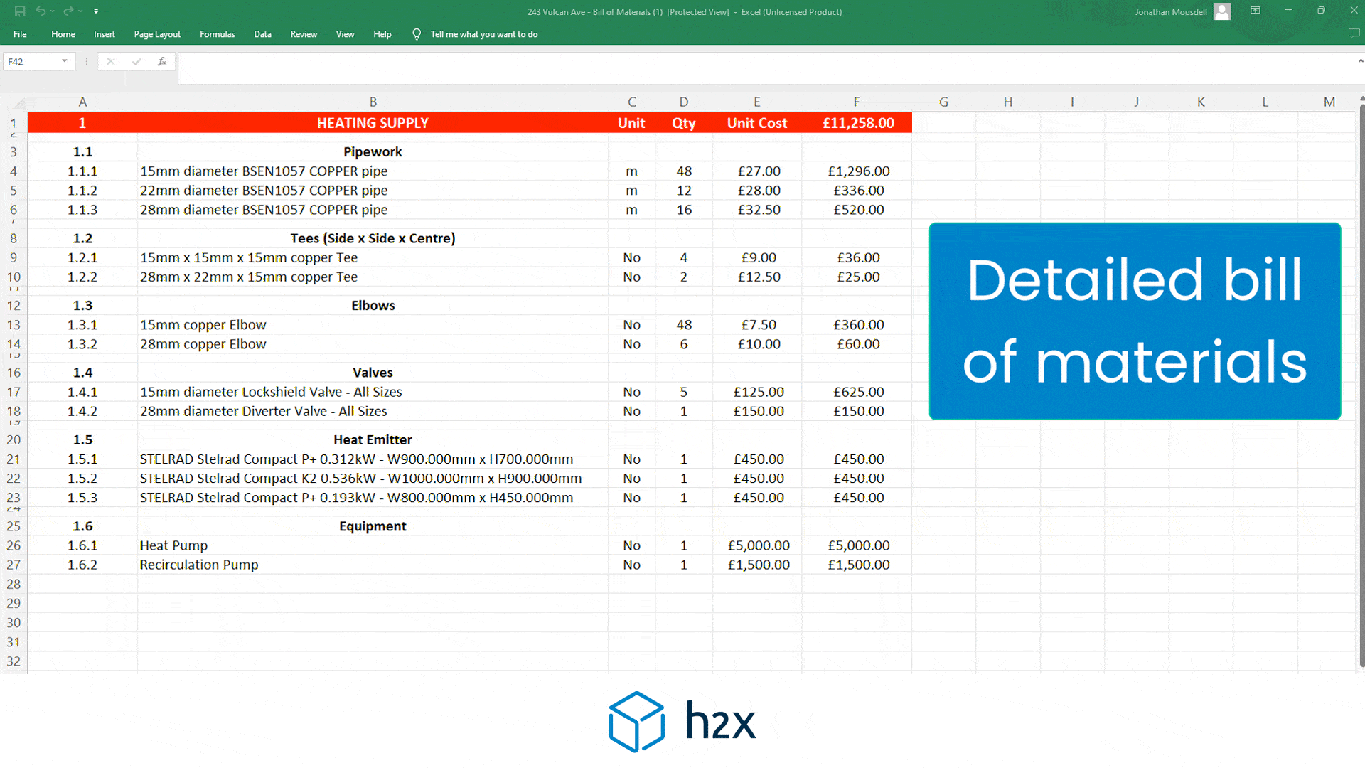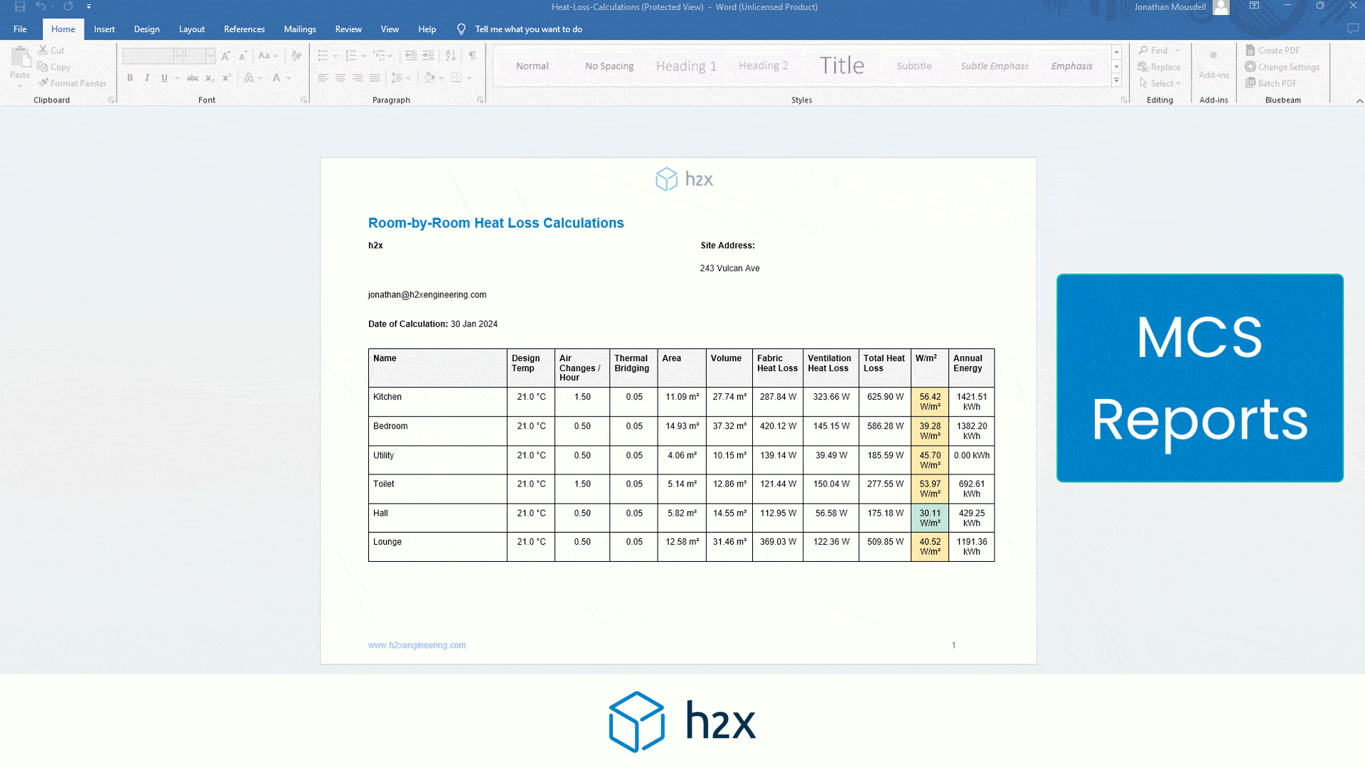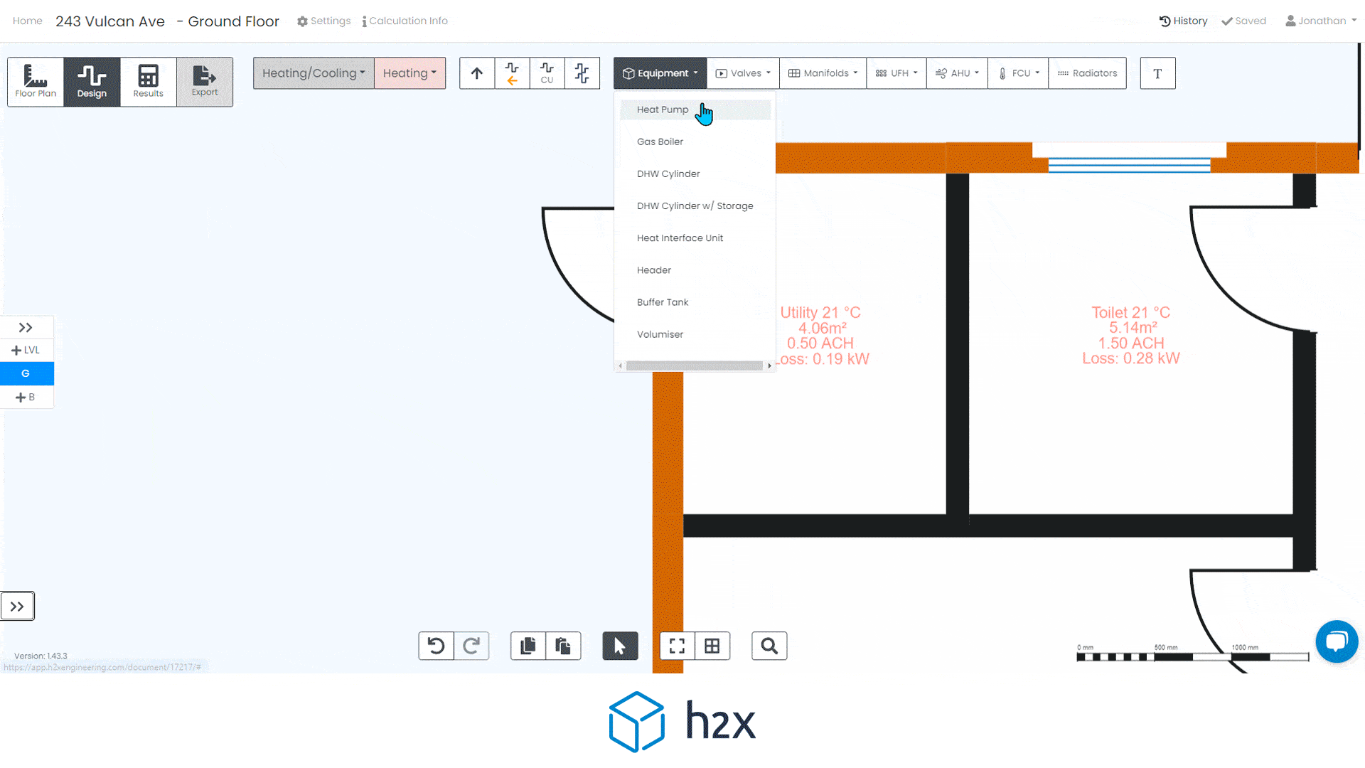3D Pipe Drawing Software
As the engineering landscape evolves, the demand for advanced and precise 3D design tools increases.
Catering to this demand, h2x Engineering offers its 3D Pipe Drawing Software with seamless integration into Autodesk Revit.
This combination results in an efficient, effective, and intuitive solution for 3D pipe design.
Revit Integration
Calculate in h2x
Use h2x to easily draw your system layout and automate complex calculations.
Generate a Revit model
Using our Revit add-in, sync your h2x project to Revit to automatically generate a 3D model that is mapped to your internal BIM library.
Importance Of 3D Pipe Drawing Software
The use of software and digital tools has become crucial in today's engineering projects.
These tools allow for accurate visualization, simulation, and collaboration, ultimately ensuring higher quality designs and more efficient workflows.
With the 3D Pipe Drawing Software from h2x Engineering, the possibilities are expanded even further.
Comparison With Other 3D Pipe Drawing Software
While several software options exist for 3D pipe drawing, h2x Engineering's solution stands out due to its seamless integration with Autodesk Revit and its user-friendly interface.
It provides an advanced yet accessible platform for designing pipe systems in 3D, offering a unique blend of functionality and ease of use.
Features Of h2x Engineering's 3D Pipe Drawing Software
Revit Integration
The software integrates smoothly with Autodesk Revit, a leading solution in Building Information Modelling (BIM), allowing users to create detailed 3D models and make the most of Revit's capabilities.
Intuitive User Interface
The software offers an easy-to-navigate interface, designed to streamline the process of 3D pipe drawing.
Advanced Simulation Capabilities
The tool lets engineers simulate a variety of scenarios, improving the predictability and reliability of their designs.
Comprehensive Component Library
A vast library of pipe components enables the creation of diverse and custom pipe designs.
Regulation Compliance Checker
A built-in compliance checker ensures designs adhere to relevant industry regulations and standards.
Ongoing Updates and Support
h2x Engineering is dedicated to keeping the software up-to-date and providing customer support for the best user experience.
Real-World Applications
h2x Engineering's 3D Pipe Drawing Software, with its Revit integration, has found applications in numerous real-world projects.
From designing intricate piping systems for residential buildings to complex pipe networks for industrial facilities, this software enables engineers to visualize, design, and validate their creations like never before.
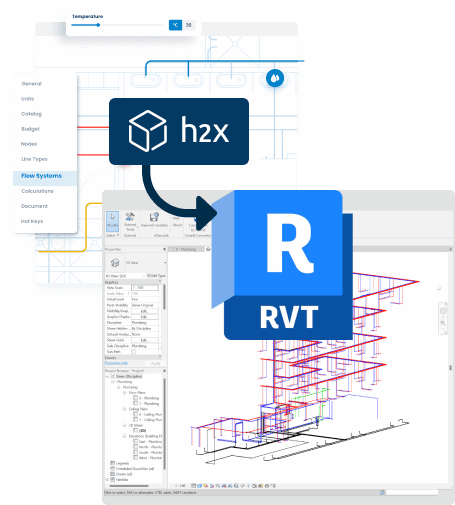
Conclusion
With its 3D Pipe Drawing Software, h2x Engineering is redefining the possibilities of pipe design.
The seamless integration with Autodesk Revit provides a unified platform for creating, visualizing, and validating pipe designs in three dimensions.
Experience the future of 3D pipe design with h2x Engineering.
Related Pages
Other h2x Engineering readers also found these features interesting:
FAQs
Testimonials
What Installers Say
What Consultants Say
A game changer for the humble plumber. Incredible.
Brad Winkel
Director at Queenstown Plumbing
Brilliant, simple and easy to use. Game changer.
James Major
Director at Hubb
Big time game changer to the industry!
Viv Jude
Director at UHC
Incredible software! Super user-friendly and allows you to save so much time.
Devni Gamage
Engineer at DMA
h2x is great software, our company use it nearly every day. It is easy to use with direct conversion from h2x to Revit.
Callum Craig
Engineer at WDE
h2x is fantastic software. It is very easy to use and the ability to output to Revit is a fantastic time saver.
Joe Kirrane
Engineer at MEP
Resources
Our Latest Insights
A complete guide to sizing Recirculation Pumps. Learn the calculations, ensure they are installed correctly, and know when they are required:
Sizing pipes correctly is critical! Explore the issues caused by incorrectly sized pipes, work through an example pipe sizing project, and more:
Water pressure is an essential aspect of every plumbing system. Find out the importance of calculating residual and static pressure:
Get Started with h2x Today!
1:1 Training: Become part of our community - each h2x package includes personalised training and we even run tutorials using your own projects to get you up and running quickly.
Walkthroughs: With access to over 150 short, feature-specific videos embedded within h2x, you'll master our tool in no time.
Assistance: Rated 4.9/5 for customer support - exceptional support is our promise. Our integrated help button connects you to real engineers ready to assist with any design query, large or small.



