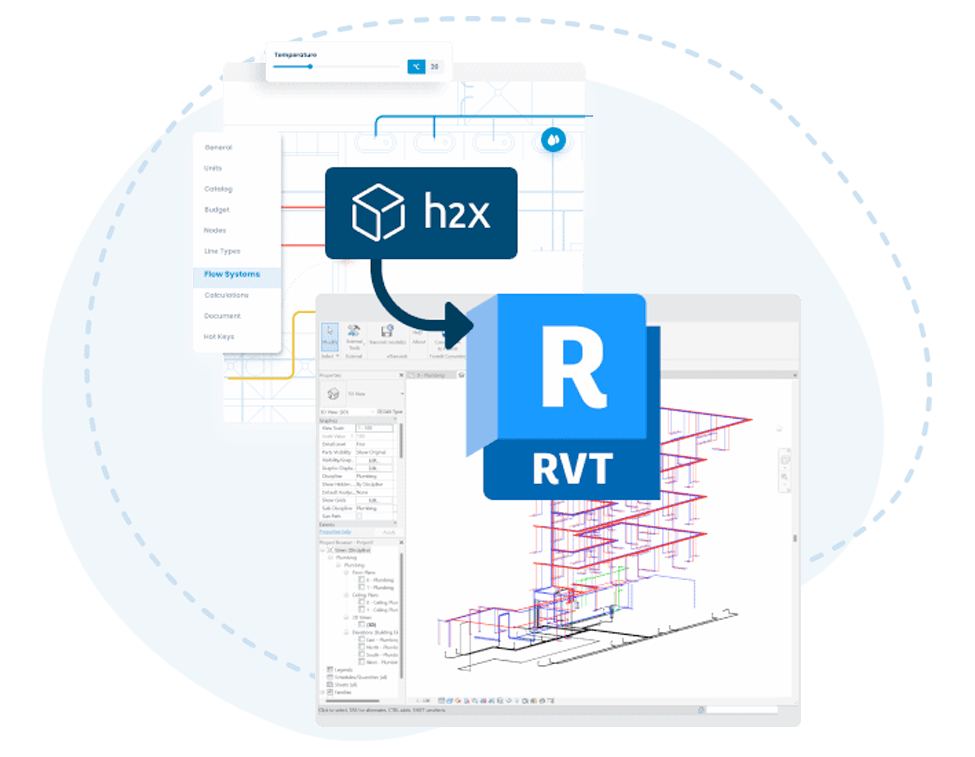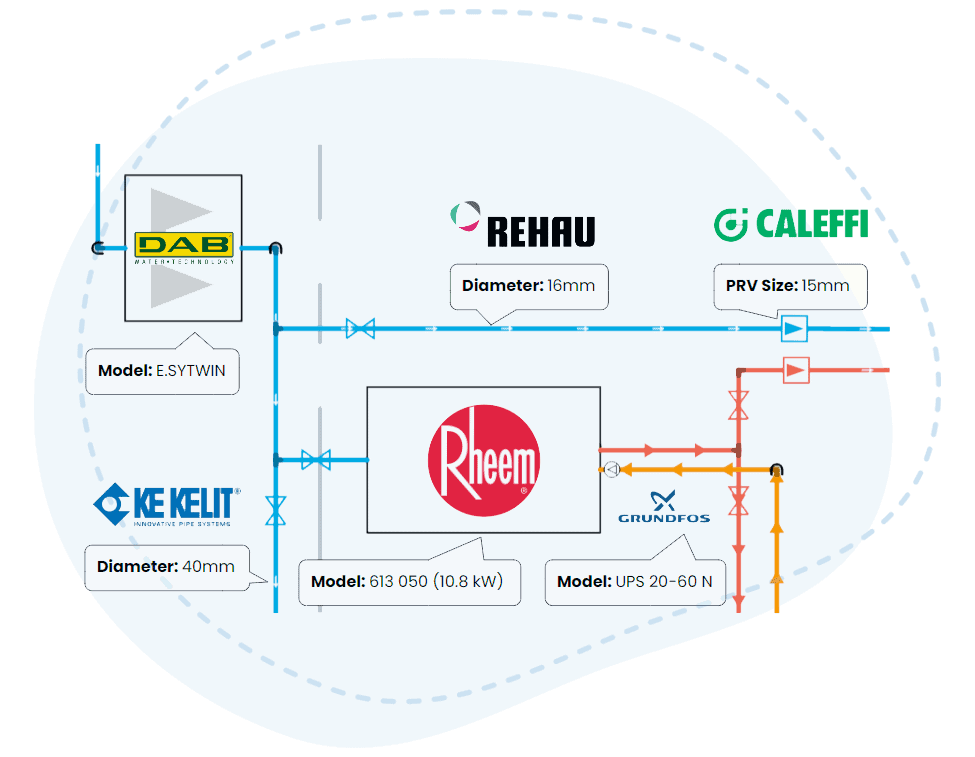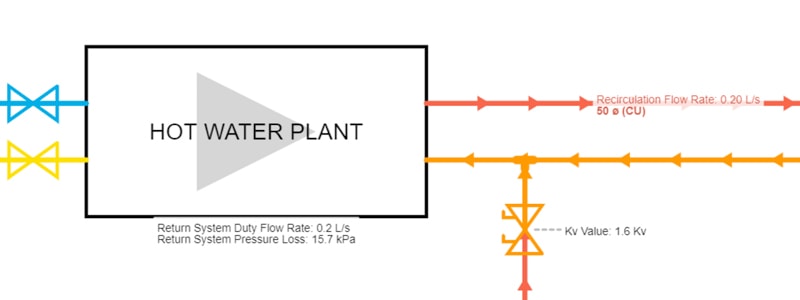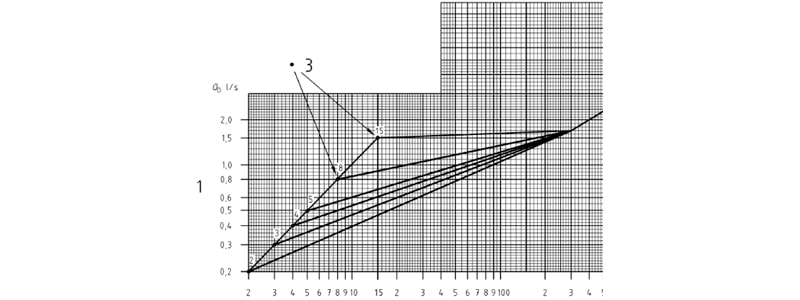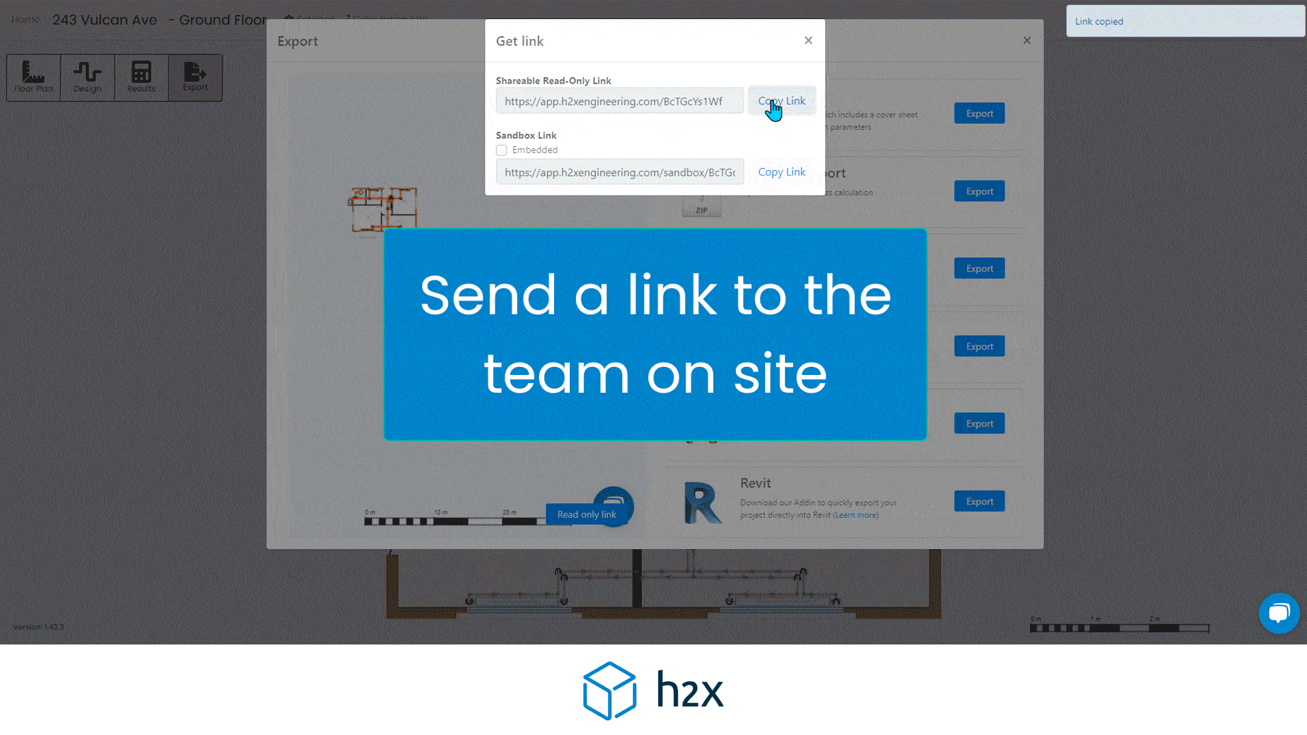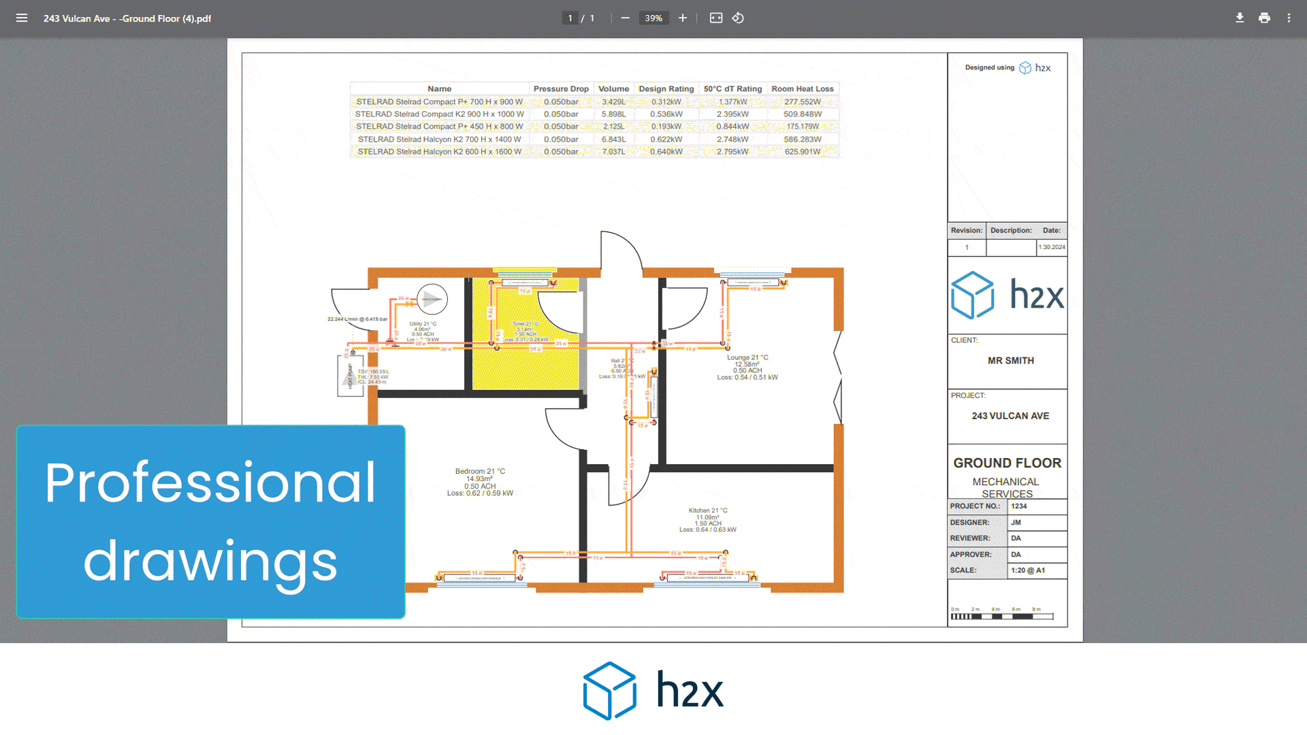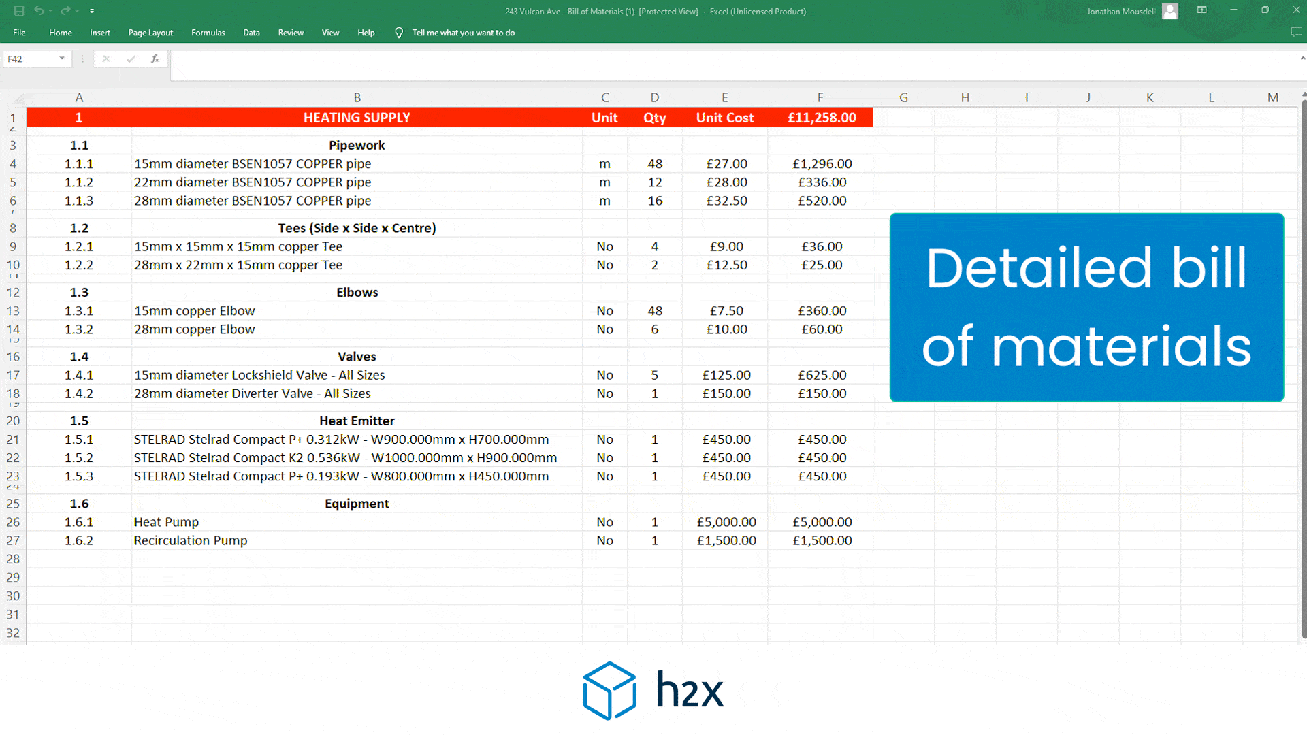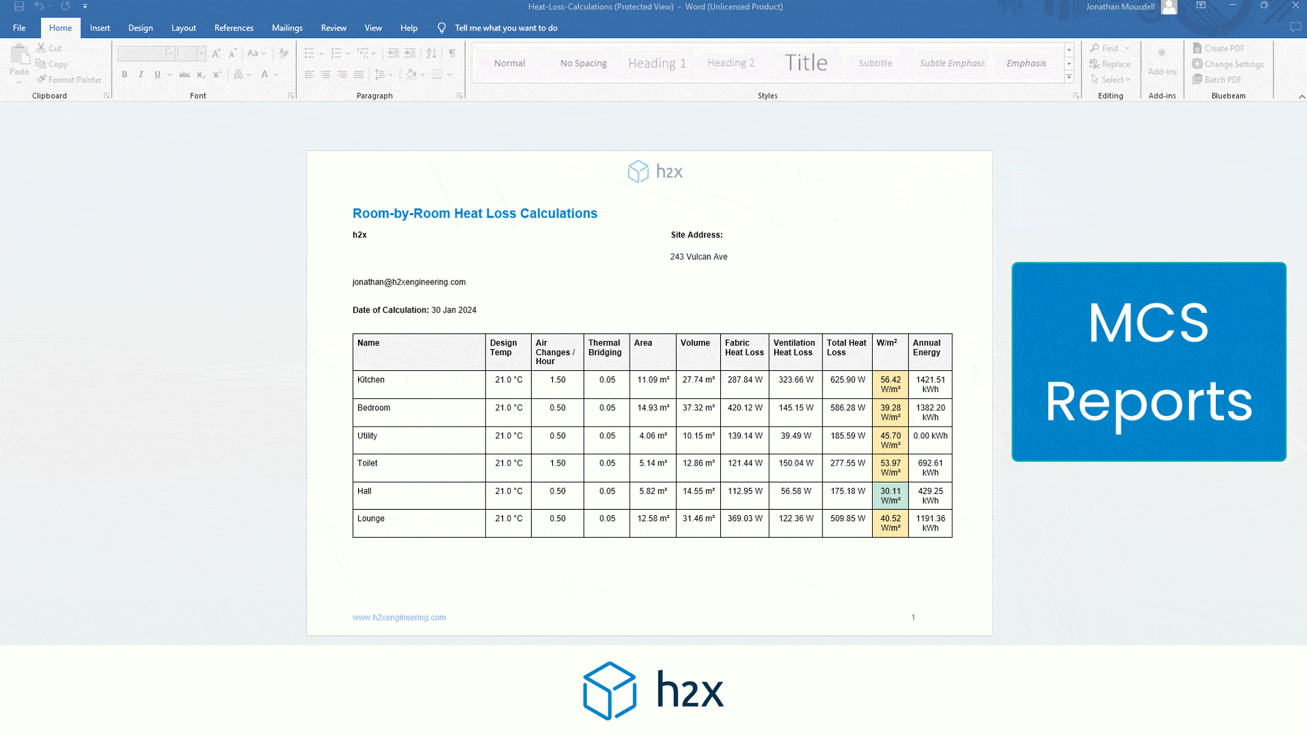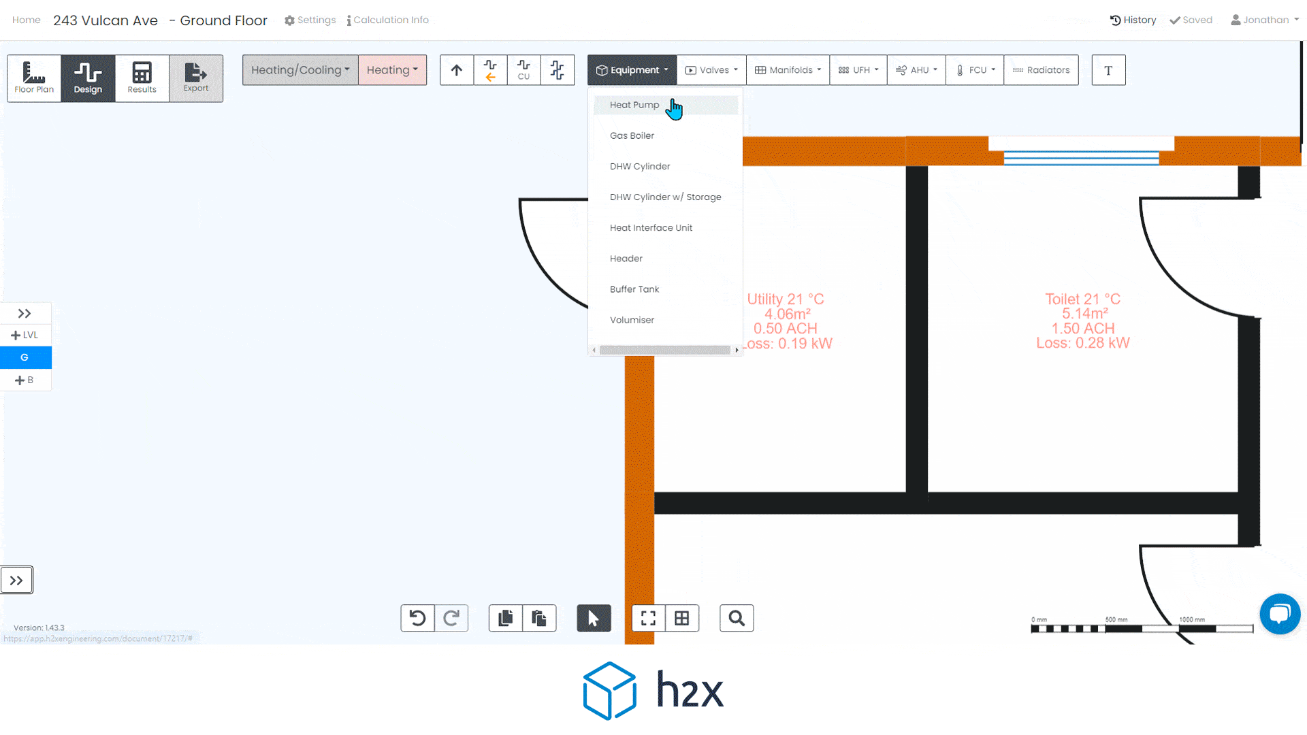Tired of using spreadsheets?
We're an easy-to-use tool that
increases quality and saves time.
"Brilliant, simple and easy to use. Game changer."
James M.
Director of Hubb
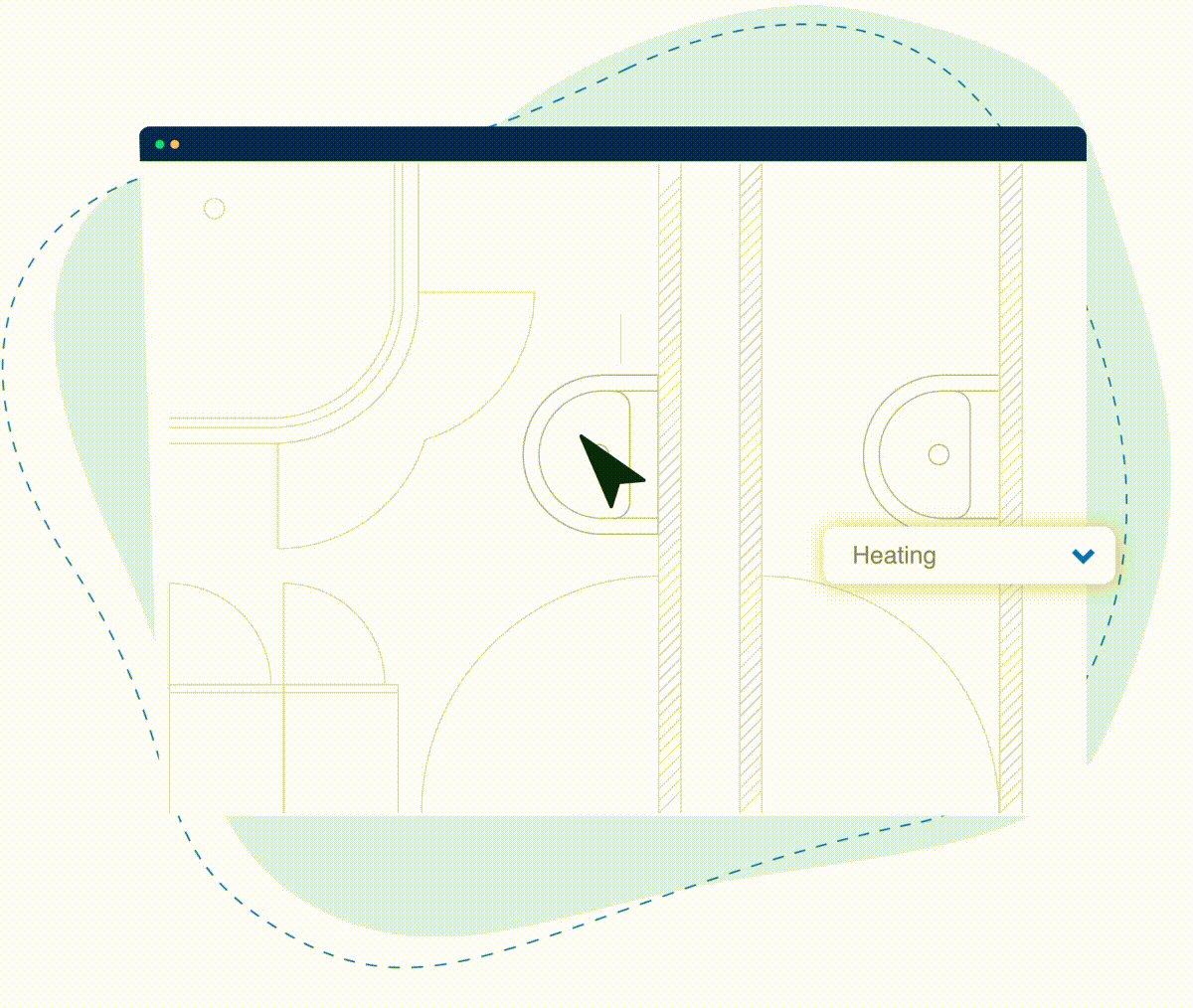
How h2x's Pipe Sizing Software Can Help:
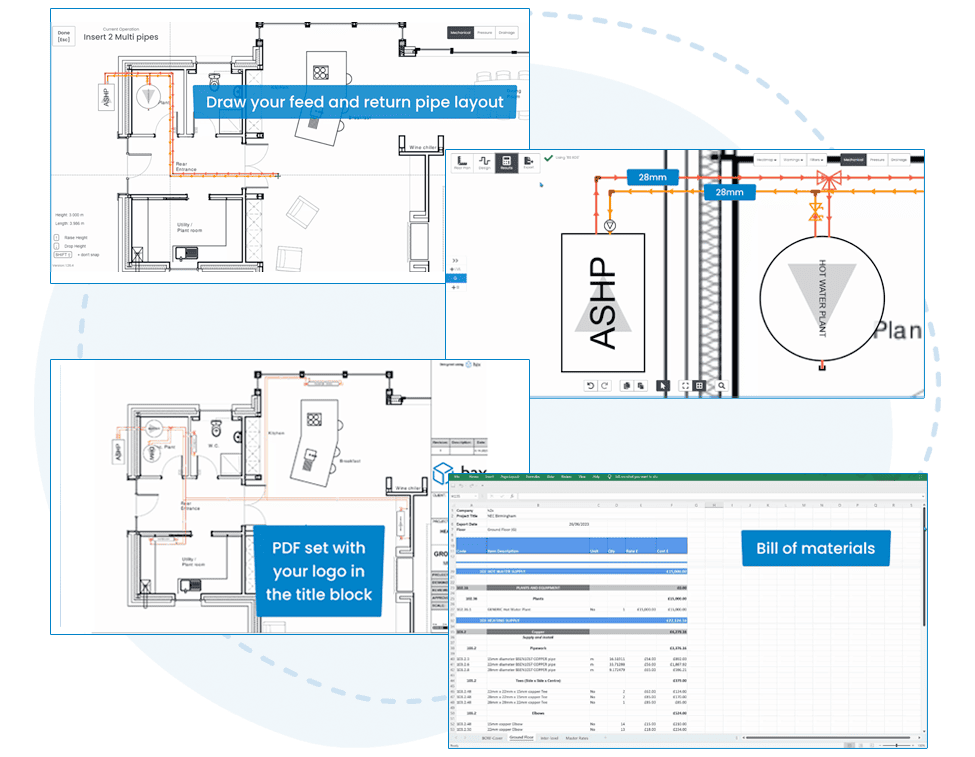
All-in-one tool for calculating, designing, estimating, and paperwork
With the industry's shift towards renewable energy and design-build contracts, the reliance on rule-of-thumb calculations has become inadequate.
Adopting user-friendly tools can significantly save time and enhance the quality of your projects by:
- Heat Load Calculations: Simplified and precise.
- System Sizing: Intuitive design with drag-and-drop.
- Reports: Comprehensive, branded reports.
- Bill of Materials: Automate the take-off process.
- Client Drawings: Professional, branded drawings.
- Installation Plans: Share paperless plans with the team.
Plumbing & Heating Pipe Sizing Software
h2x offers a solution to the traditional design method of manual, tedious, and time-consuming tasks.
Our easy-to-use tool streamlines the design process and provides detailed, accurate, CIBSE-verified results.
There are various exports including calculation spreadsheets, a bill of materials, PDF, AutoCAD and Revit.
A Streamlined Design Process
01
Project Set Up
- Upload a PDF or build your own floor plan
- Review the sizing parameters
02
Design
- Drag-and-drop the relevant equipment
- Draw pipes and connect components
03
Automate Calculations
- Review the system results and export
- Export drawings, reports, and BoM
Why Teams Choose h2x's Pipe Sizing Software
User-Friendly Interface
Our software is built with the user in mind, with an intuitive design and 200 tutorial videos that significantly reduce the learning curve.
Accuracy and Quality
h2x provides accurate calculations that have been verified by CIBSE, eliminating the risk of errors.
Time-Saving Features
The software workflows streamlines and automates routine tasks, helping teams to complete projects more efficiently.
Industry Solution
Built by engineers and shaped by user feedback, h2x is dedicated to offering the best tool in the industry, with weekly updates to continuously improve the product.
Dedicated Support
Our top-rated customer support (4.9/5) promises exceptional assistance with a help button connecting you to expert engineers for any design question.
Affordable
Our flexible subscription model is affordable for any team size, allowing you to scale as needed and choose between monthly or annual plans.
Testimonials
What Installers Say
What Consultants Say
A game changer for the humble plumber. Incredible.
Brad Winkel
Director at Queenstown Plumbing
Brilliant, simple and easy to use. Game changer.
James Major
Director at Hubb
Big time game changer to the industry!
Viv Jude
Director at UHC
Incredible software! Super user-friendly and allows you to save so much time.
Devni Gamage
Engineer at DMA
h2x is great software, our company use it nearly every day. It is easy to use with direct conversion from h2x to Revit.
Callum Craig
Engineer at WDE
h2x is fantastic software. It is very easy to use and the ability to output to Revit is a fantastic time saver.
Joe Kirrane
Engineer at MEP
Resources
Our Latest Insights
A complete guide to sizing Recirculation Pumps. Learn the calculations, ensure they are installed correctly, and know when they are required:
Sizing pipes correctly is critical! Explore the issues caused by incorrectly sized pipes, work through an example pipe sizing project, and more:
Water pressure is an essential aspect of every plumbing system. Find out the importance of calculating residual and static pressure:
Get Started with h2x Today!
1:1 Training: Become part of our community - each h2x package includes personalised training and we even run tutorials using your own projects to get you up and running quickly.
Walkthroughs: With access to over 150 short, feature-specific videos embedded within h2x, you'll master our tool in no time.
Assistance: Rated 4.9/5 for customer support - exceptional support is our promise. Our integrated help button connects you to real engineers ready to assist with any design query, large or small.

