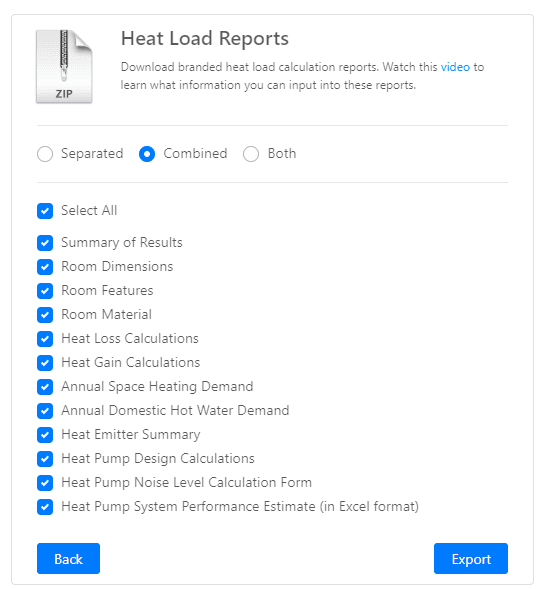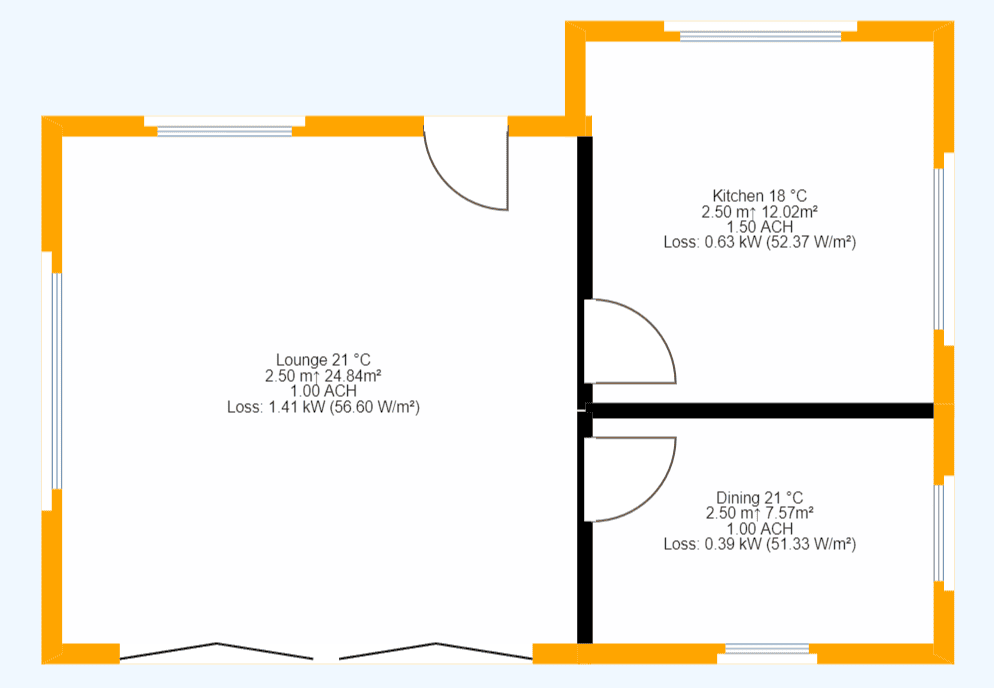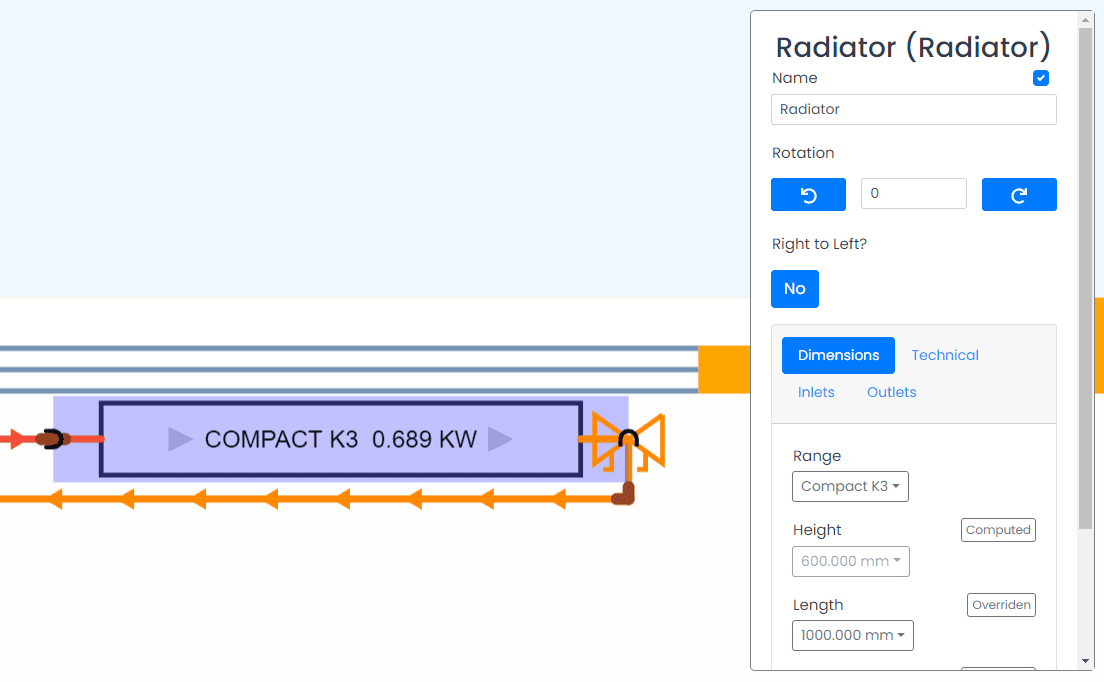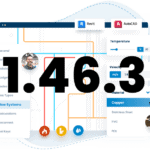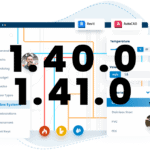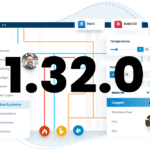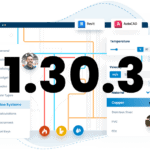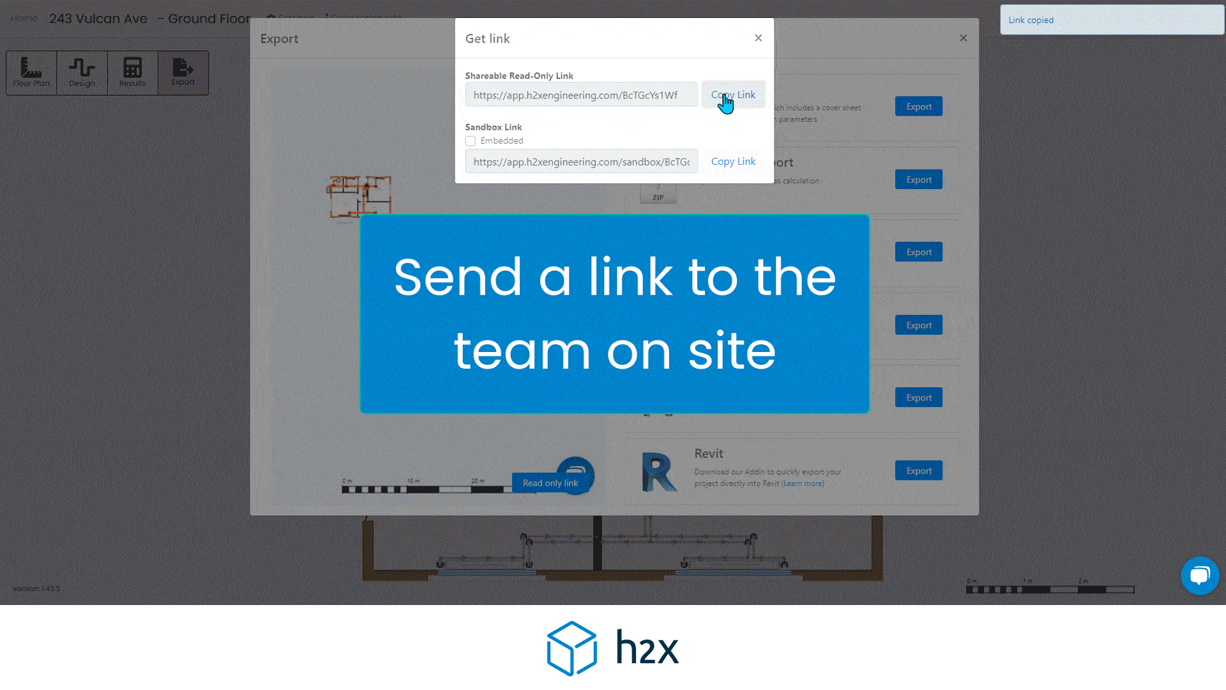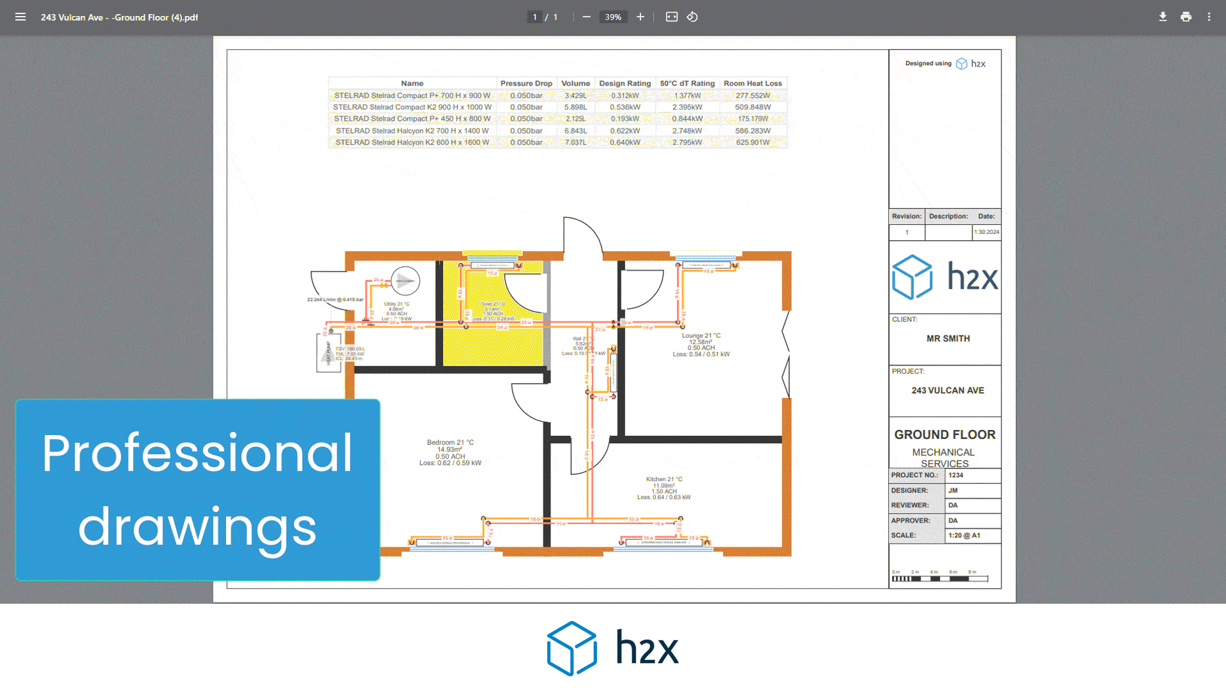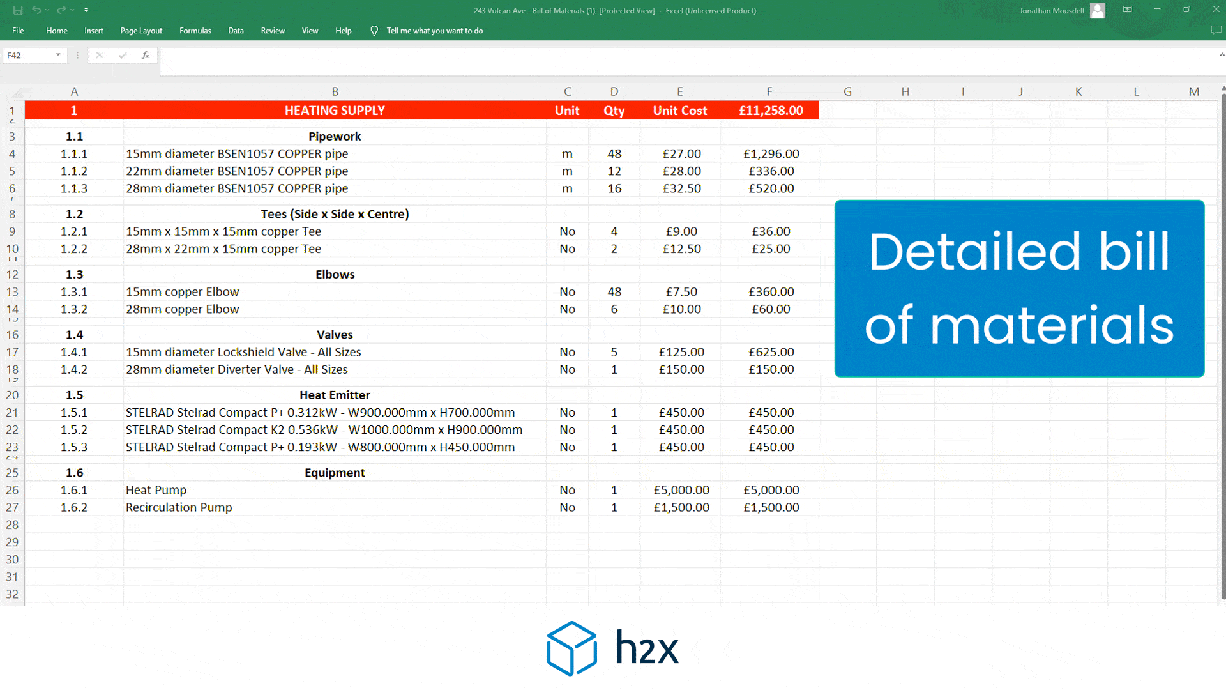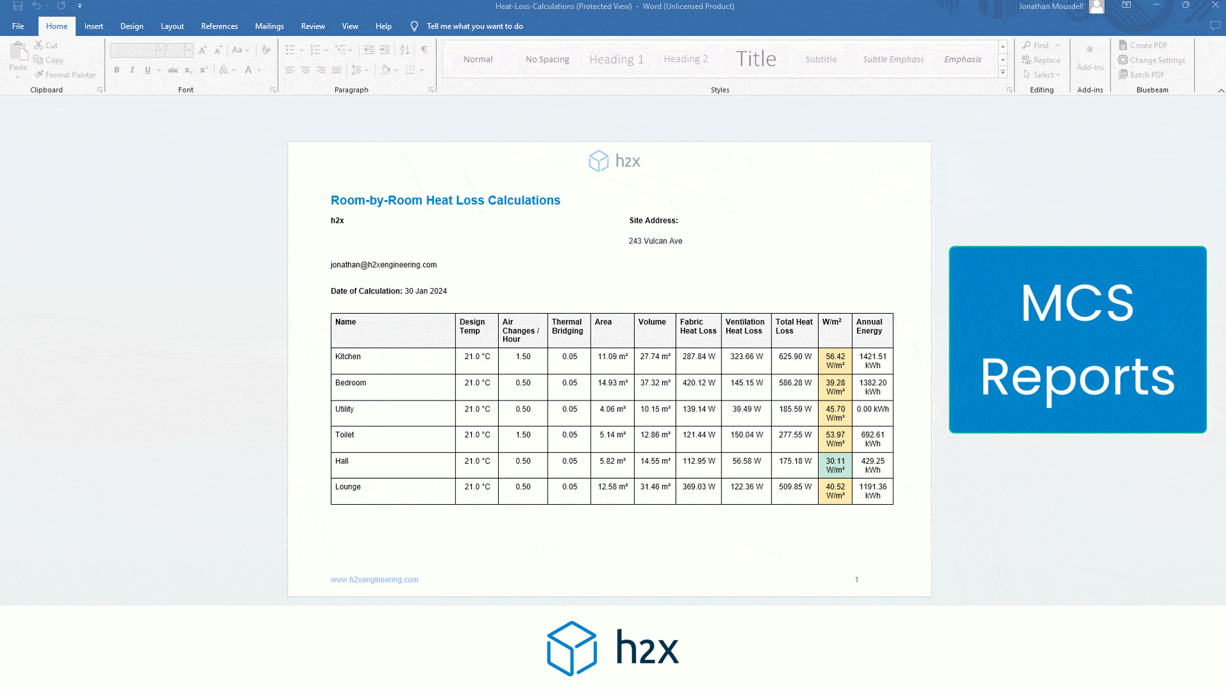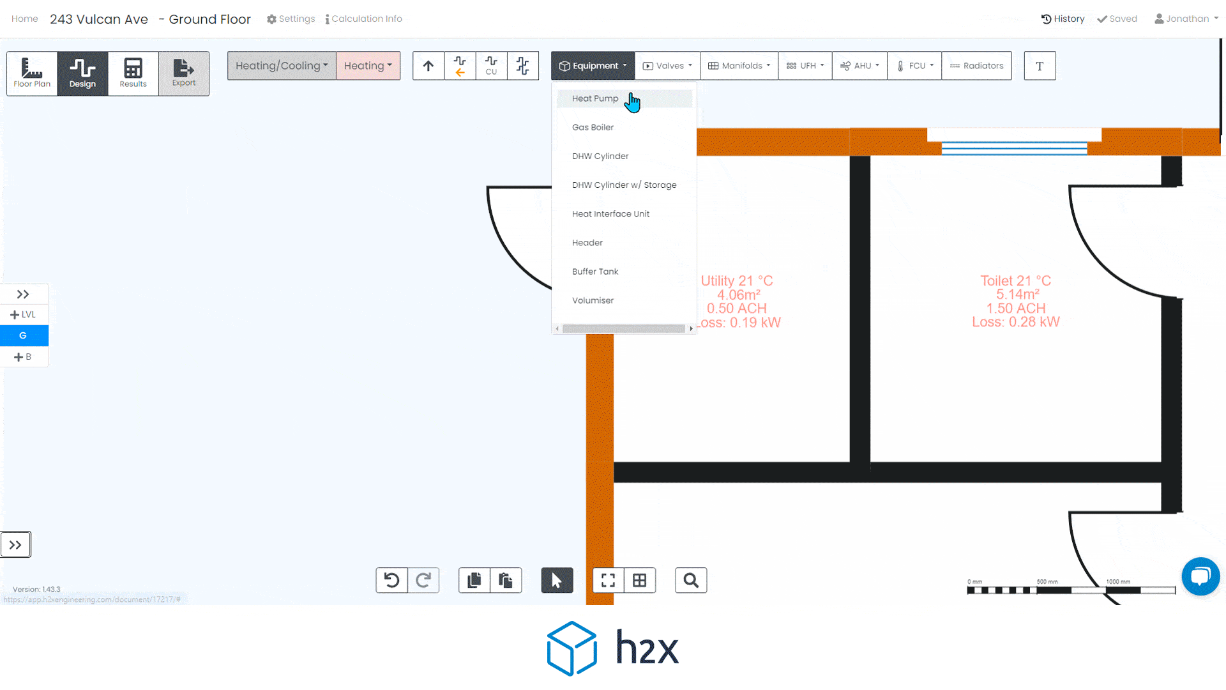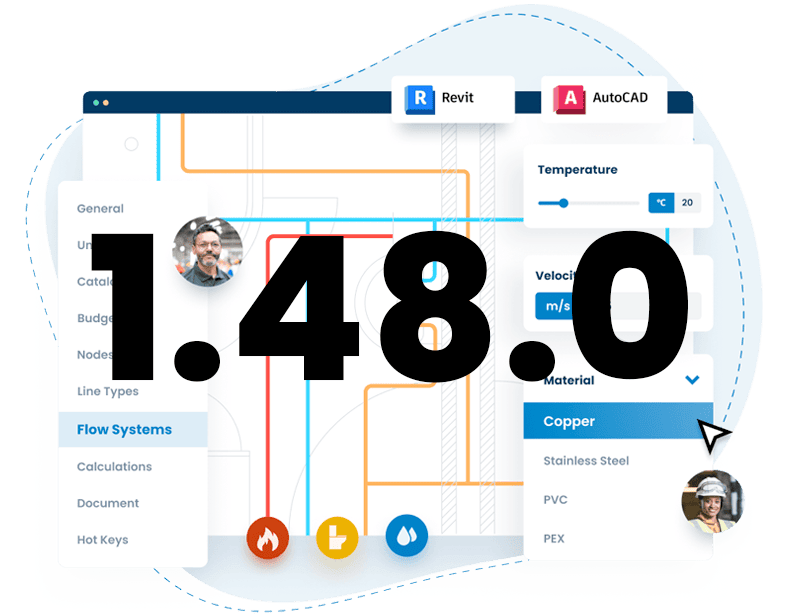
Version 1.48.0 – Underfloor Heating (Phase 1) & More
Major Update: Underfloor Heating (Phase 1)
We’ve launched Phase 1 of our Underfloor Heating feature.
You can link rooms to manifolds, which auto-size the manifold, hatch the rooms, and incorporate them into the report and drawing exports.
Underfloor Heating Phase 2 (pipe spacing design) and Phase 3 (loop layout) are coming soon.
Improvements
• Option to download the heat loss report into one file.
• Display heat loss per square meter to room heat loss calculations.
• Improvements to inserting and specifying radiators.
– Select a fixed dimension rather than a maximum dimension.
– (This ensures that the radiators on the project can be consistently sized.)
– Specify the exact dimensions of each radiator, both width and height, rather than just one dimension.
• Enter wall lengths (for heat loss) using your keyboard.
– This improves the efficiency of doing your heat loss calculations in h2x after completing a house survey.
– (Whilst drawing a room, type, e.g. “1.6” on the keyboard – a vector of length 1.6m will be projected from the last snap point towards your mouse. Hit “Enter” to confirm the point, or continue moving the mouse to dismiss.)
h2x Software
Click here to explore h2x’s all-in-one Heating Design Software, which gives you accurate calculations, seamless design, precise cost estimates, and MCS paperwork.
You can also book a demo or start a free trial today to see how h2x can take your engineering projects to the next level!
h2x: All-In-One Tool for Calculating, Designing, Estimating, and Paperwork

What's in the Pipeline?
Get access to our monthly roundup of news and insights

