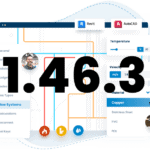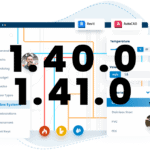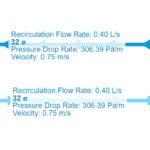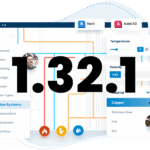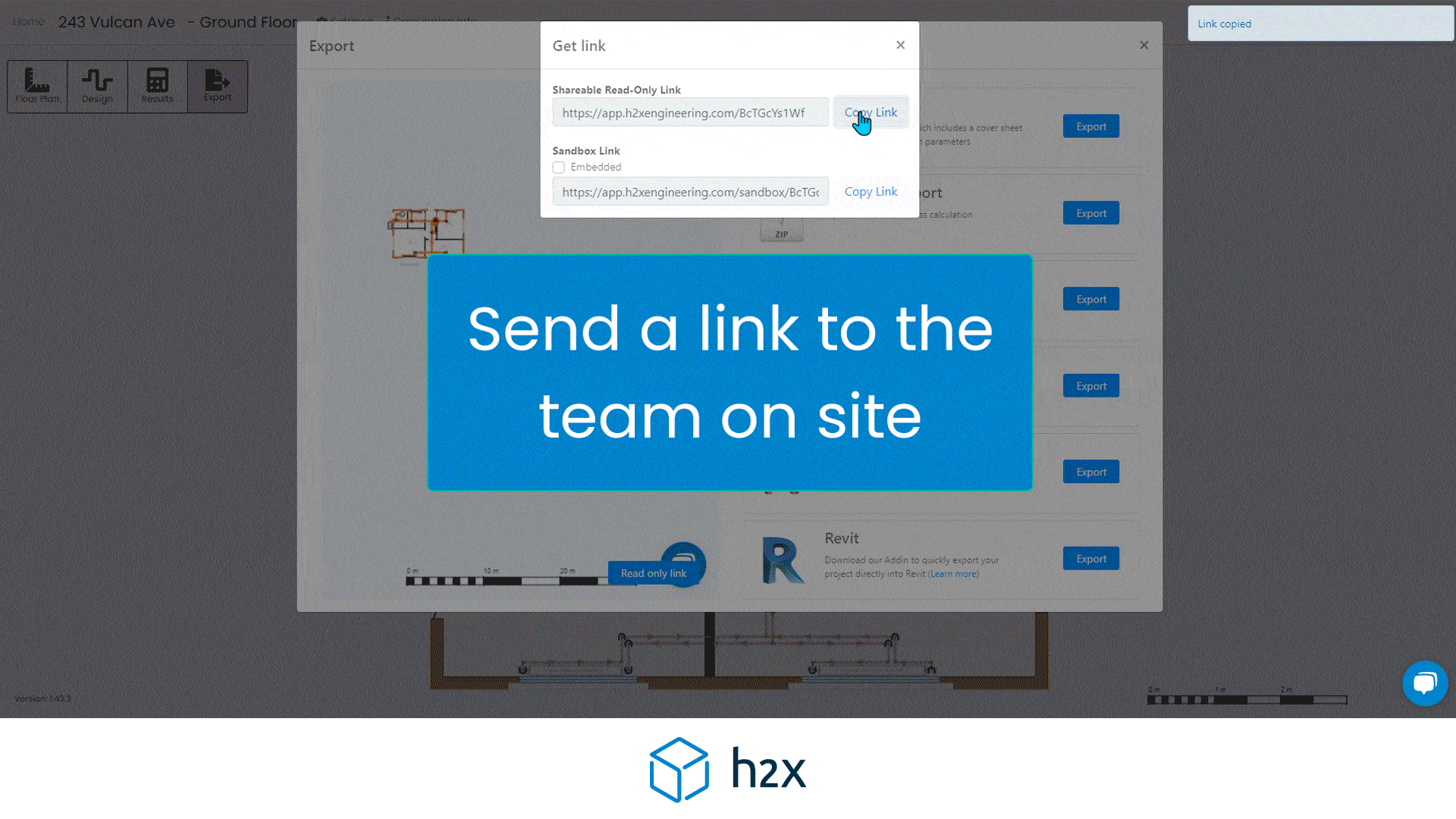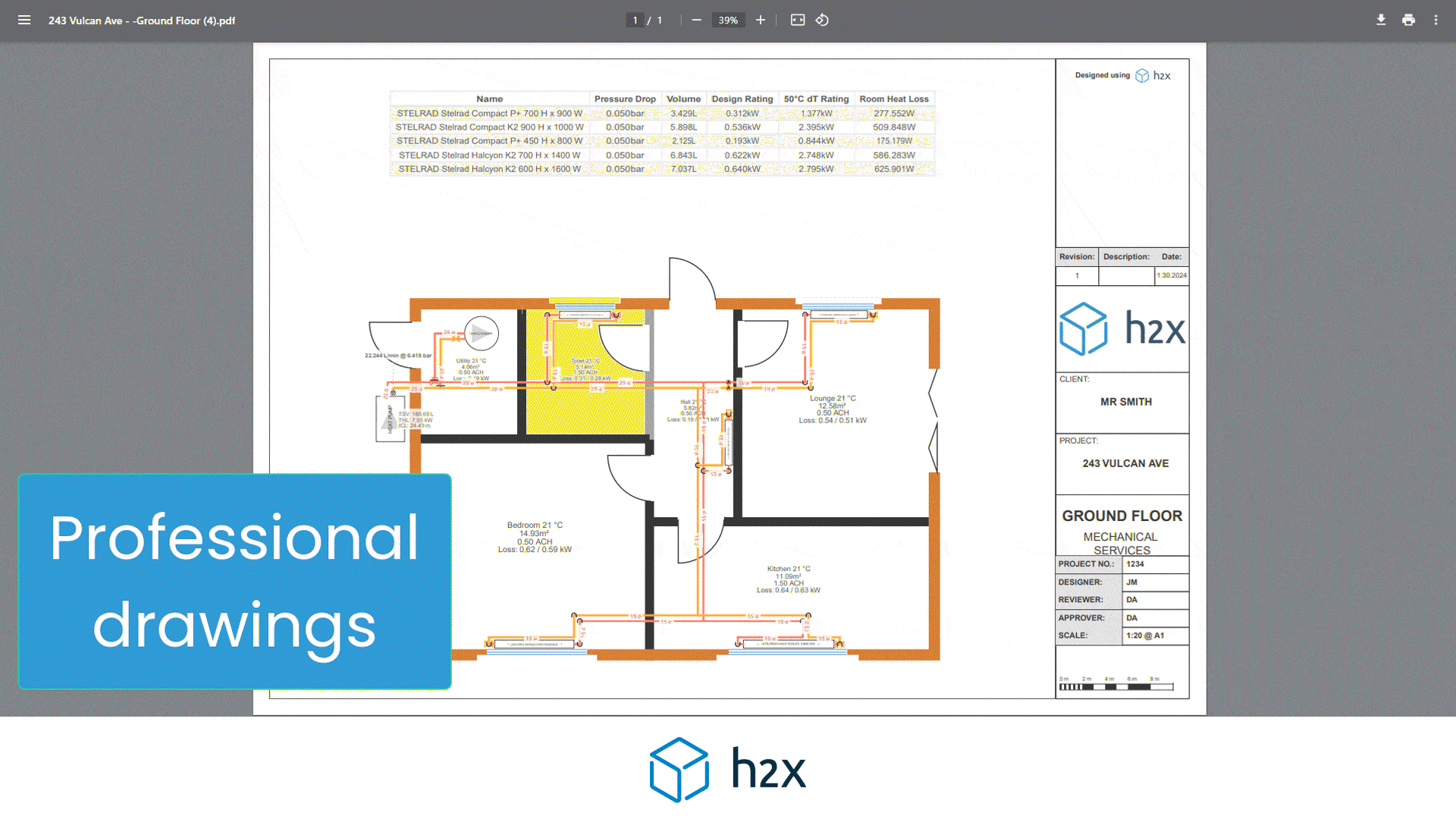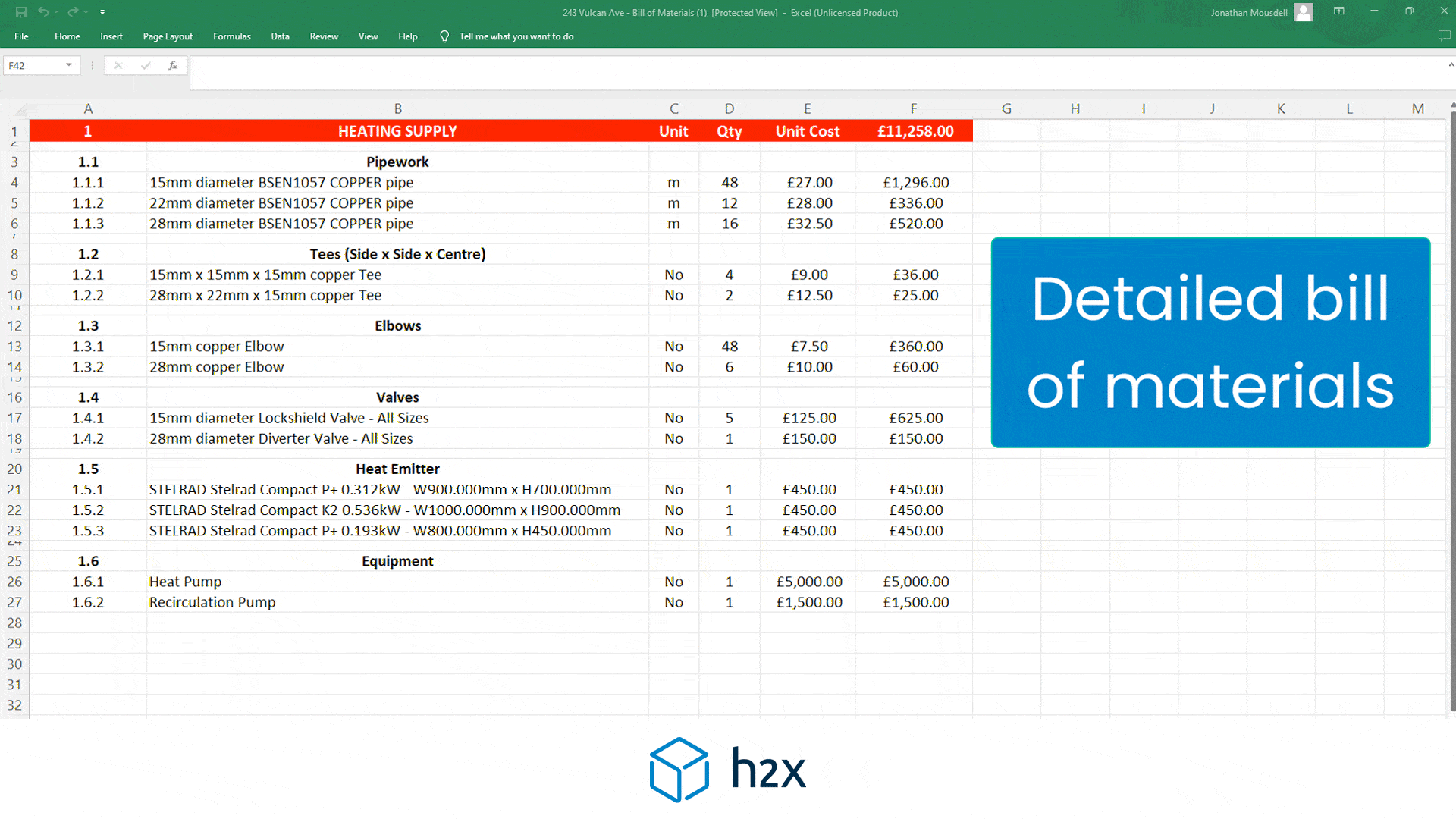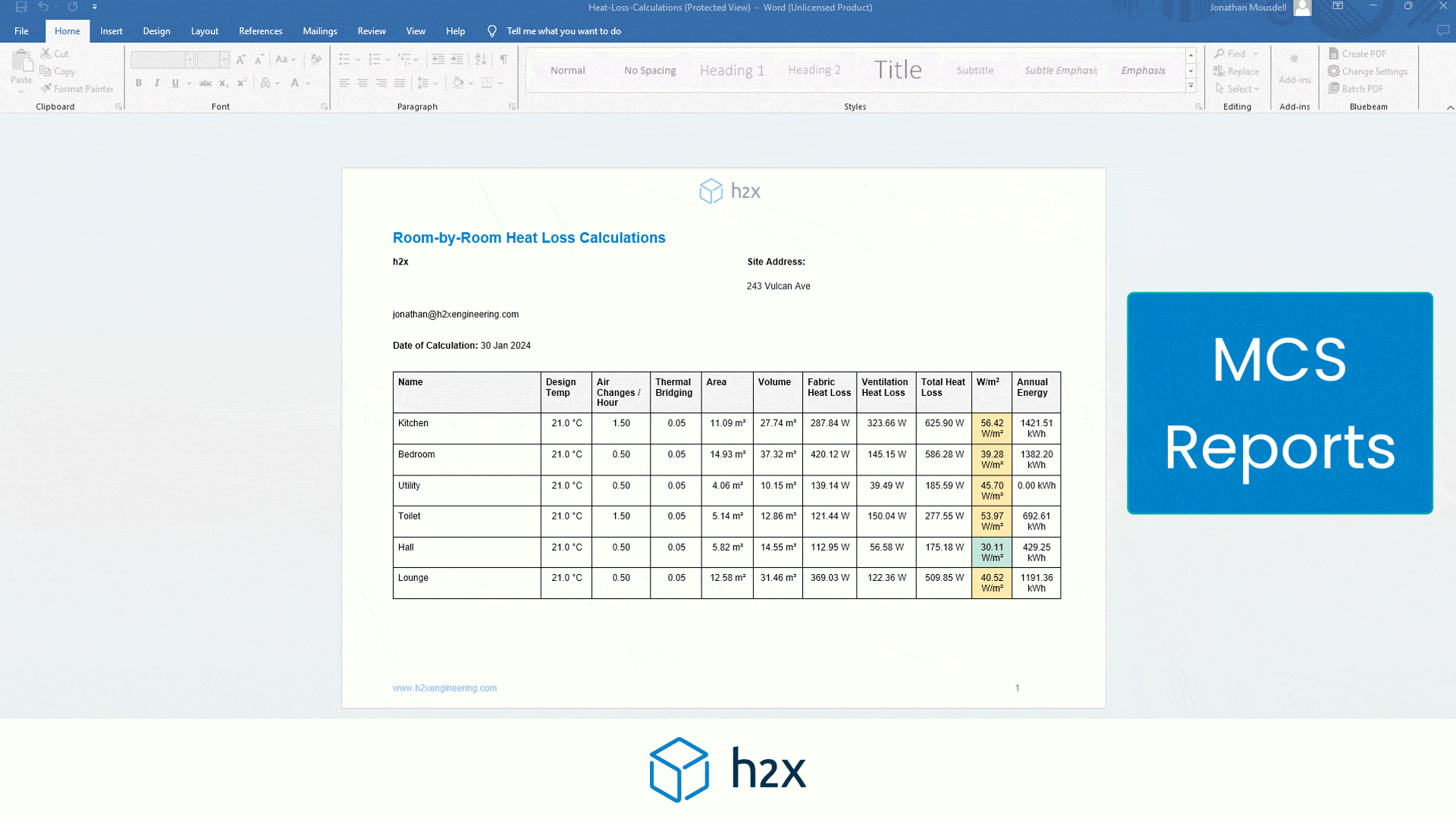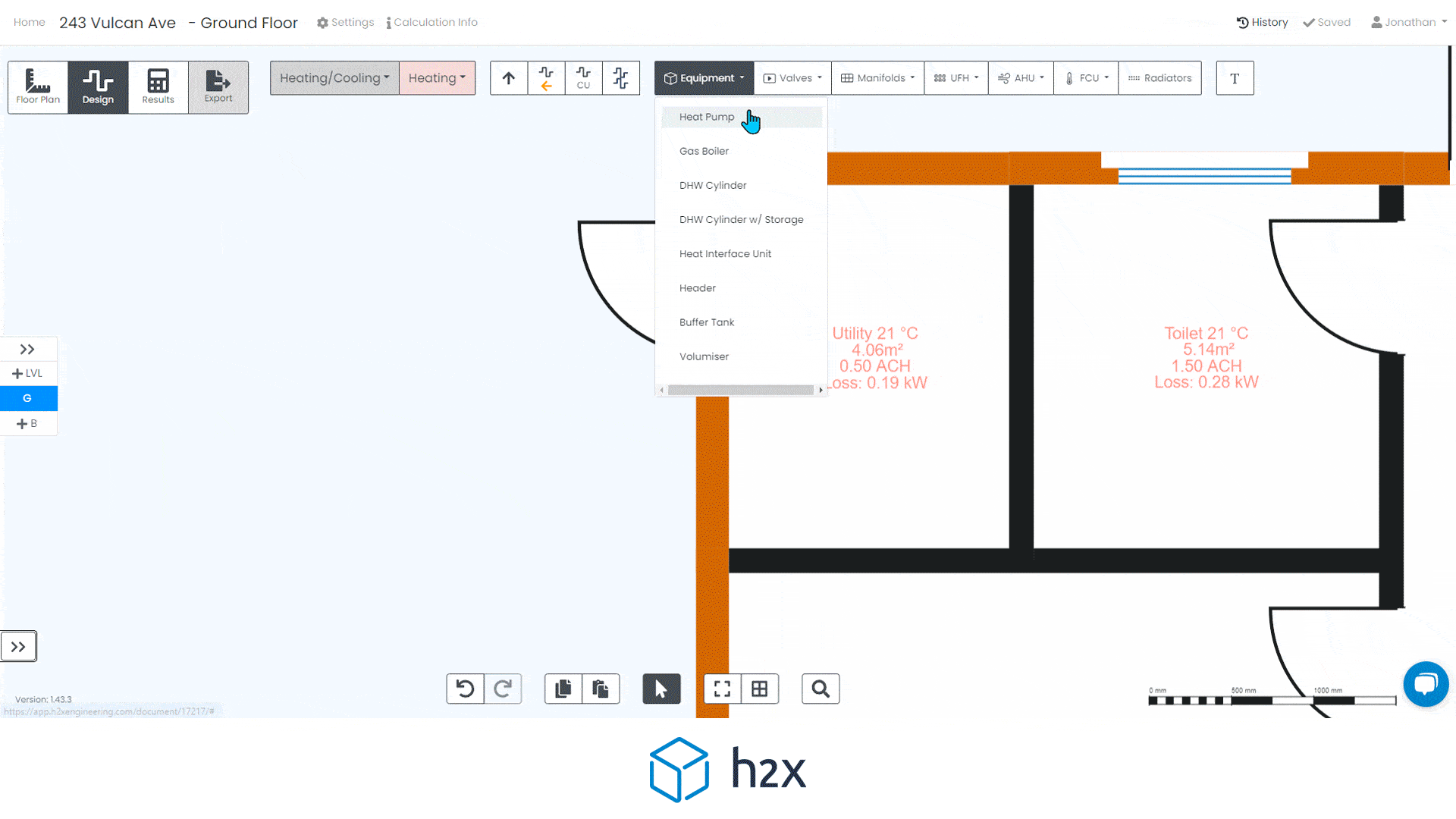Stormwater Design Software
Discover h2x Engineering’s Stormwater pipe sizing feature which will:
- Simplify your design process
- Save you time with the automation of pipe sizing calculations
- Give you confidence in an accurate design
This means that h2x will now help to streamline your workflow when designing the following systems:
💧 Domestic Water
🔥 Heating
❄️ Chilled Water
⚡ Fuel Gas
🪠 Sanitary Drainage
🌧️ Stormwater Drainage
Learn all about it below.
#1 – Choose your stormwater system parameters
With h2x Engineering’s stormwater pipe sizing software, you can easily choose the right pipe material, such as uPVC or HDPE, based on your project’s specific requirements.
Moreover, the software simplifies the process of selecting the optimal pipe size and grade for various flow ranges.
Later, when you input your project’s flow requirements, the software automatically recommends the best pipe sizes and grades, ensuring an efficient and effective stormwater system design.
#2 – Draw the stormwater system layout
The software’s user-friendly interface enables you to design a comprehensive stormwater system.
Incorporate essential components such as pipes, pits, valves, and inspection openings.
#3 – Add flow rates to the system
Input flow rates into your stormwater system design using nodes.
These nodes serve as the foundation for the software’s accurate calculations for pipe sizing and other related components.
By adding flow rates at various points within your stormwater system layout, you provide the necessary data for the software to perform precise calculations for pipe sizing and other related components.
#4 – Automate the stormwater system calculations
The software will automatically provided sizes for your downpipes and horizontal pipes according to your project’s specific requirements.
Additionally, it will calculate the grade and fall across each pipe segment.
#5 – Export the stormwater system design
Utilise the comprehensive set of export options to streamline your project documentation and management.
Effortlessly export your stormwater system in various formats, including:
- A PDF drawing set:
- Generate a professional and organised drawing set in PDF format to share with your team, stakeholders, or clients, ensuring effective communication and collaboration.
- A detailed bill of materials:
- Obtain an accurate and itemised bill of materials to facilitate precise cost estimation, procurement, and project budgeting.
- A report and spreadsheet of all system calculations:
- Export comprehensive calculation reports and spreadsheets for in-depth analysis, review, and record-keeping.
- An SVG file to link into AutoCAD:
- Seamlessly integrate your stormwater system design with AutoCAD using an SVG file, enabling easy editing, 2D drawing creation, and PDF export.
- Sync to create a 3D Revit model:
- Enhance your project by syncing your design with Revit to automatically generate a 3D model for improved visualisation, collaboration, and planning.
h2x is design software built to ensure compliance, efficiency, accuracy and collaboration.
h2x’s straightforward user interface helps engineers produce high-quality designs and work more efficiently, all while adhering to industry regulations.
The software has already been used to size millions of kilometres of pipes in projects across the world.
Book a demo or signup for a free trial to discover how h2x can help you improve your design and calculation workflow.
h2x: All-In-One Tool for Calculating, Designing, Estimating, and Paperwork
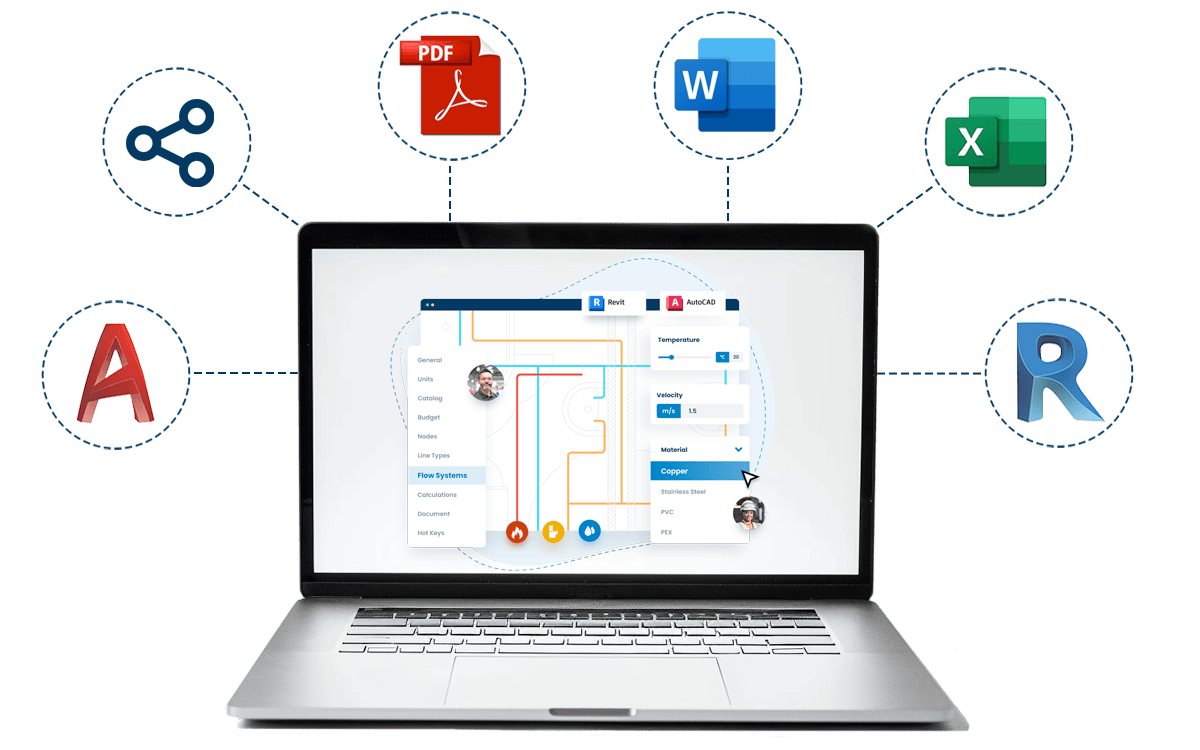
What's in the Pipeline?
Get access to our monthly roundup of news and insights


