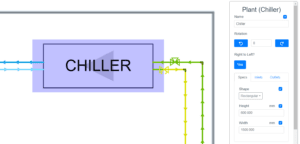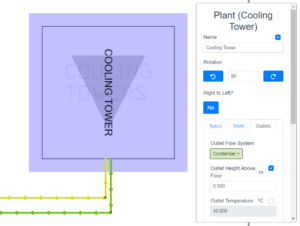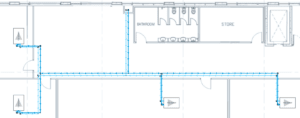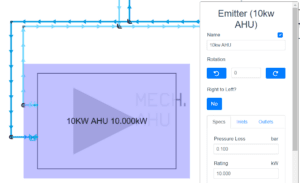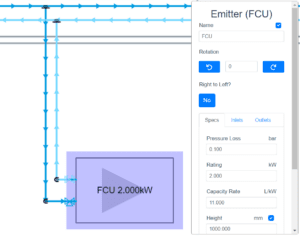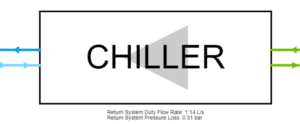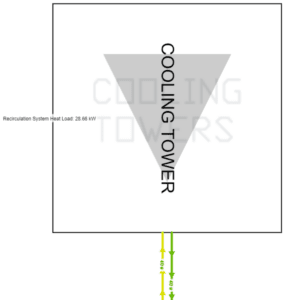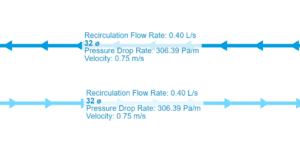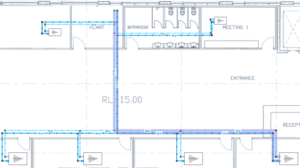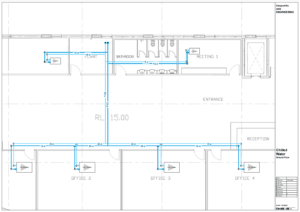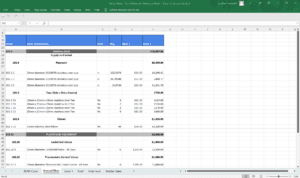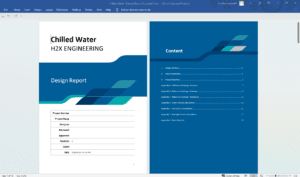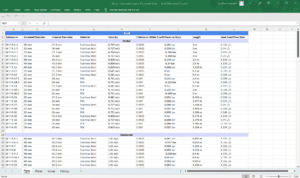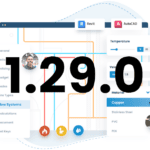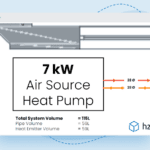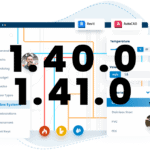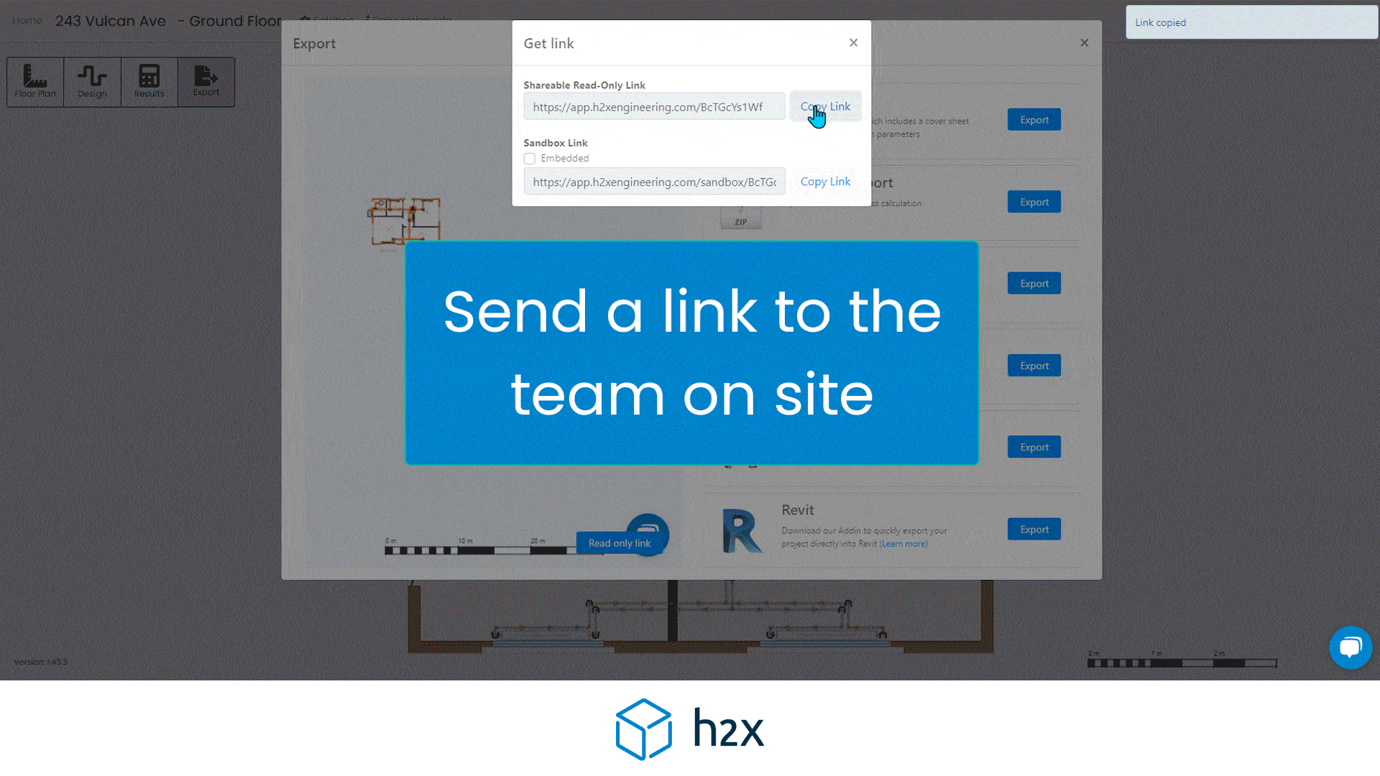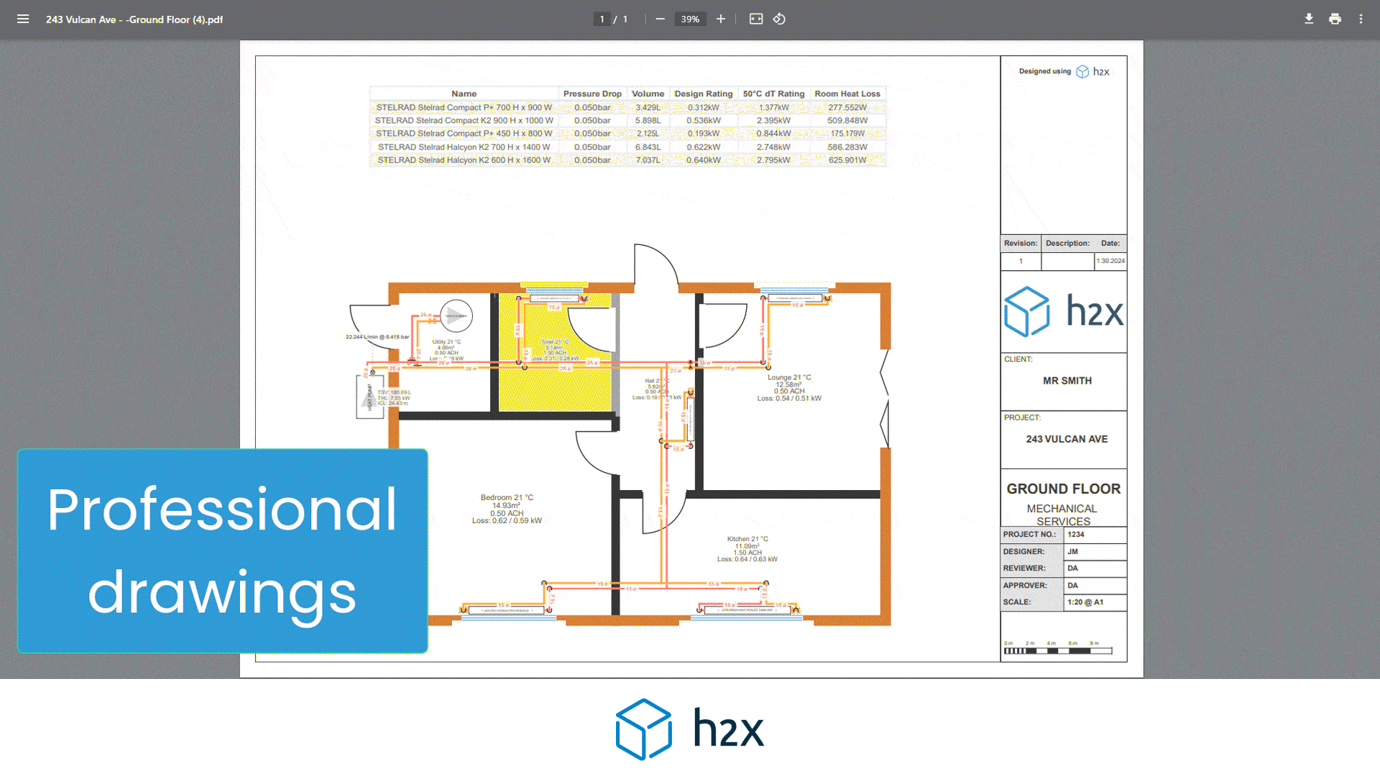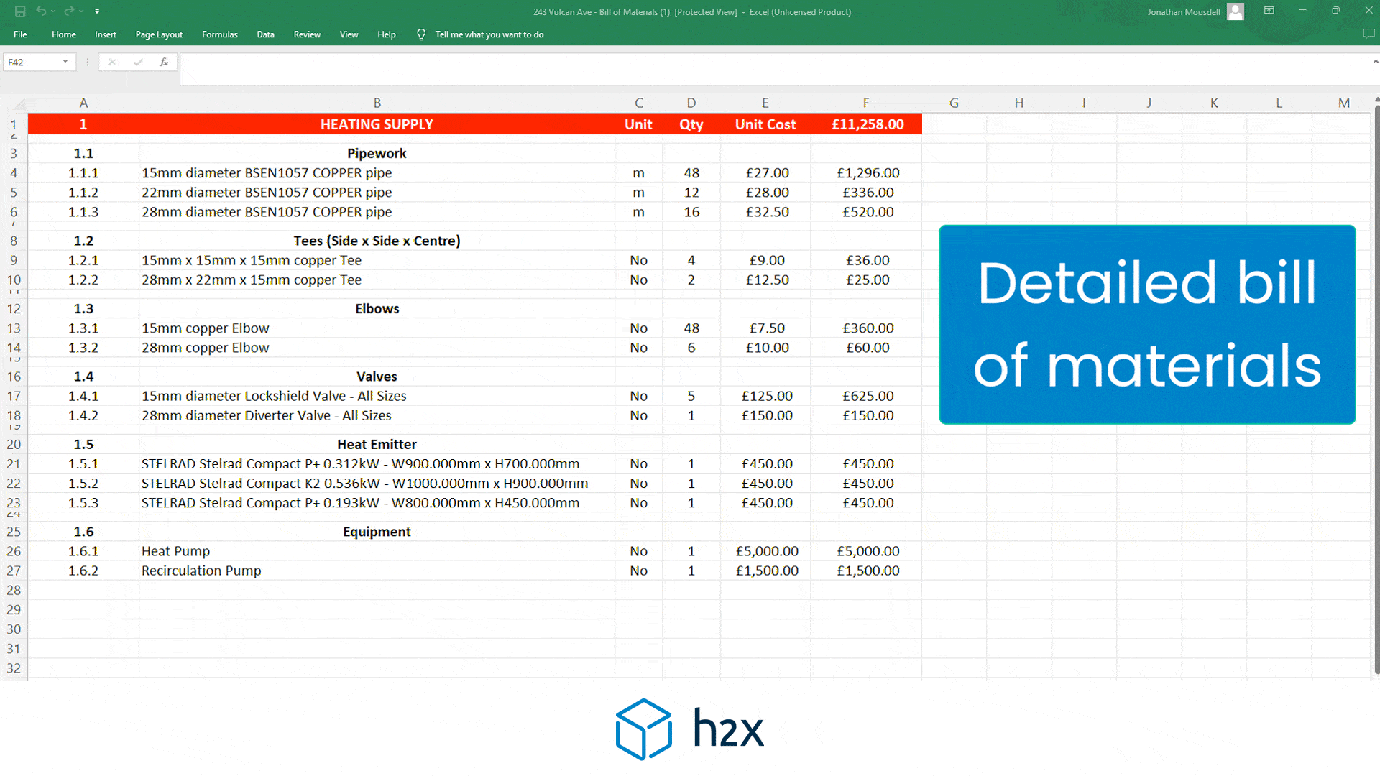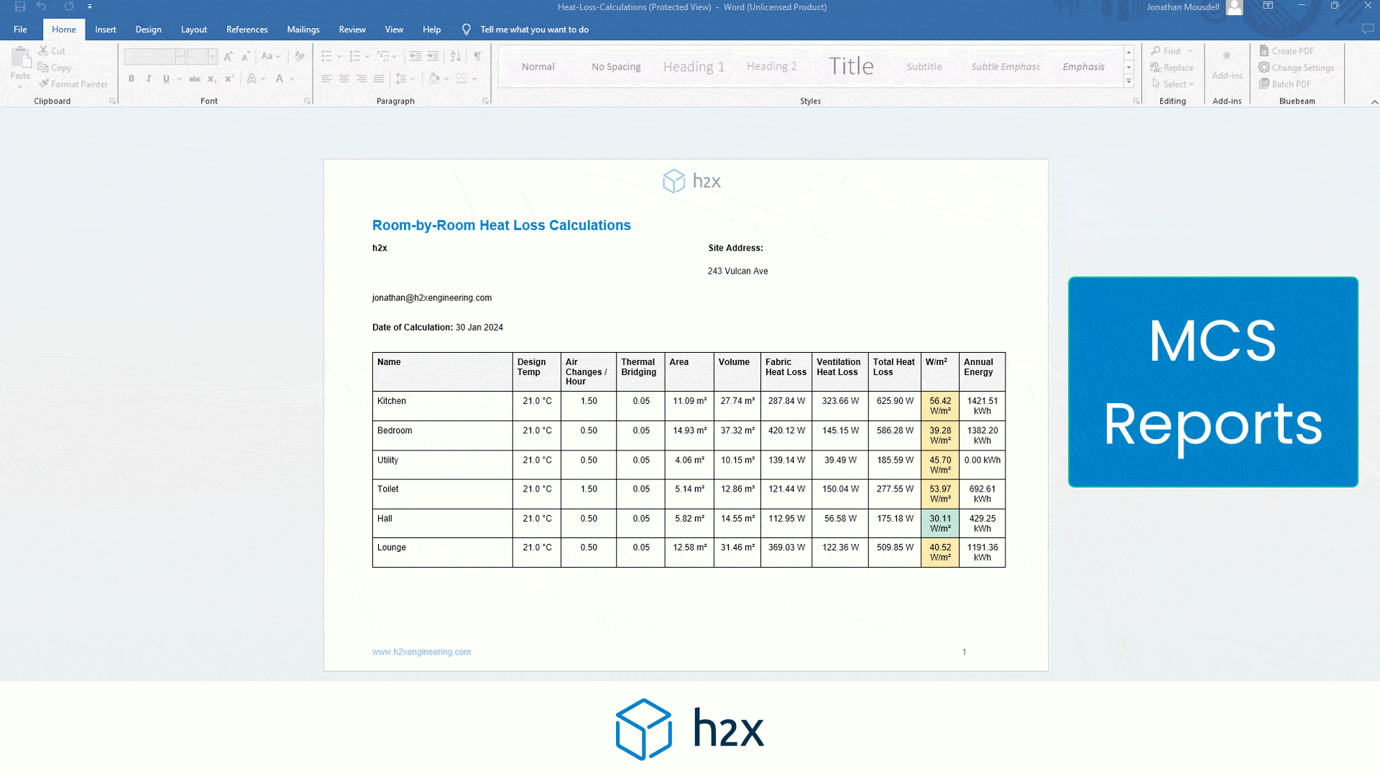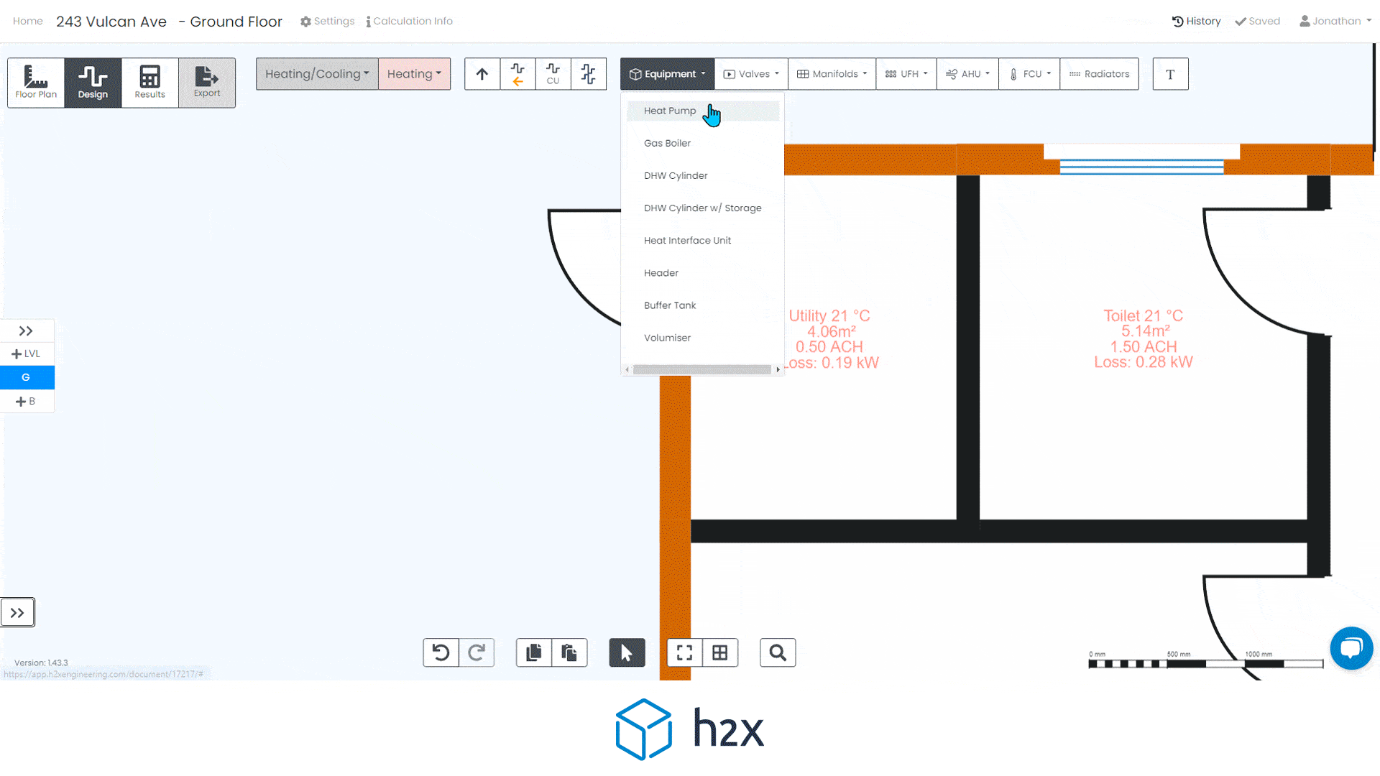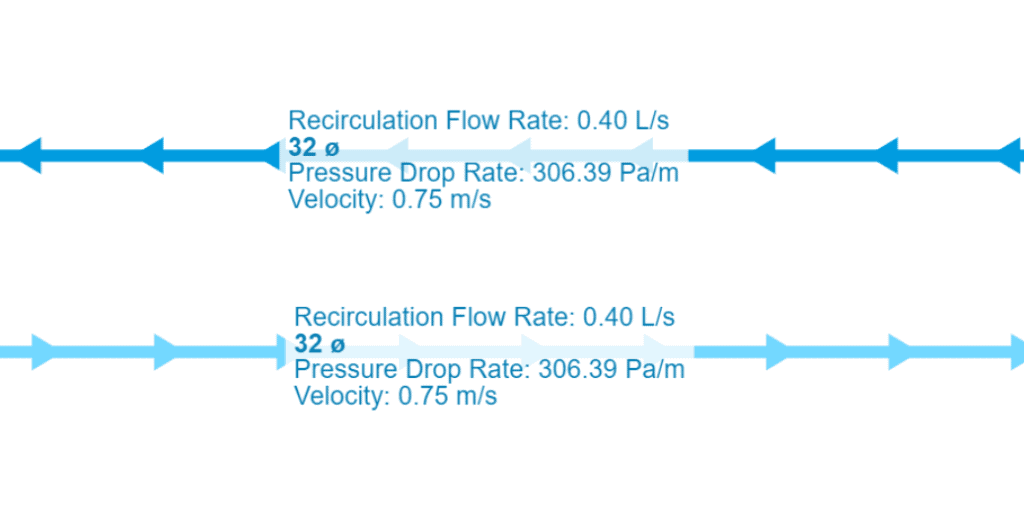
Air Conditioning Calculation Tool
We’re excited to announce that h2x now includes chilled water for the design and calculation of air conditioning systems.
With this new feature, you can easily and accurately design chilled (and heating) water systems for any building. The simple workflow is:
- Add equipment
- Chillers
Cooling Towers
- Chillers
- Draw the pipe layout
- Add Flow Rates
- Air Handling Units
- Fan Coil Units
- Air Handling Units
- View Results
- Recirculation Pump Duties
- Chiller/Cooling Loads Tower
- Pipe Sizes, Flow Rates, Velocities, Pressure Drops
- Index Length
- Recirculation Pump Duties
- Exports
- PDF Export
- Bill of Materials
- Design Report
- Calculation Spreadsheet
- AutoCAD Export
- Revit Sync
- PDF Export
h2x is design software built to ensure compliance, efficiency, accuracy and collaboration.
h2x’s straightforward user interface helps engineers produce high-quality designs and work more efficiently, all while adhering to industry regulations.
The software has already been used to size millions of kilometres of pipes in projects across the world.
Book a demo or signup for a free trial to discover how h2x can help you improve your design and calculation workflow.
h2x: All-In-One Tool for Calculating, Designing, Estimating, and Paperwork

What's in the Pipeline?
Get access to our monthly roundup of news and insights

