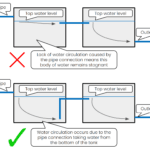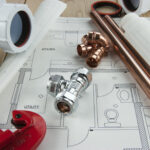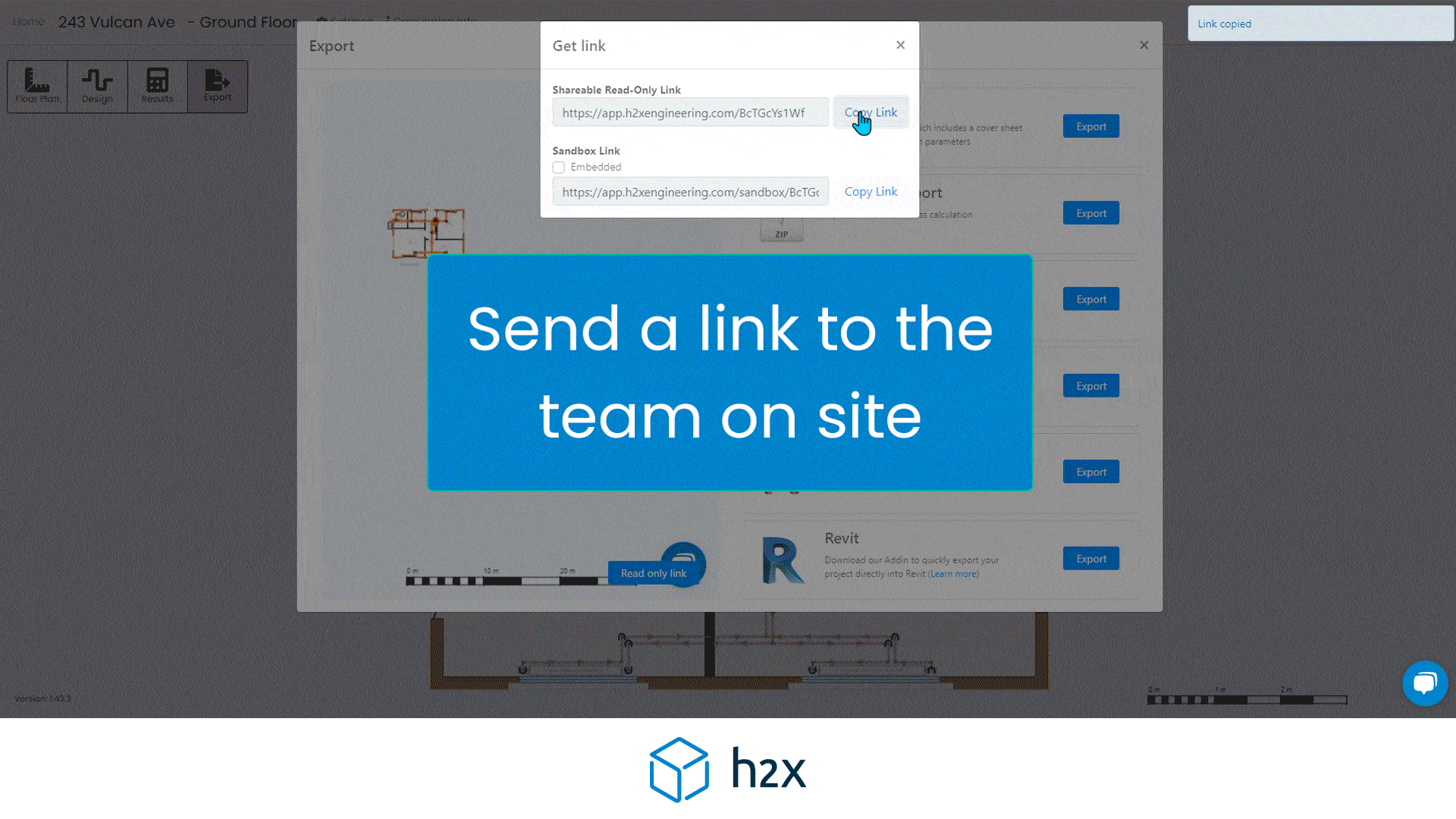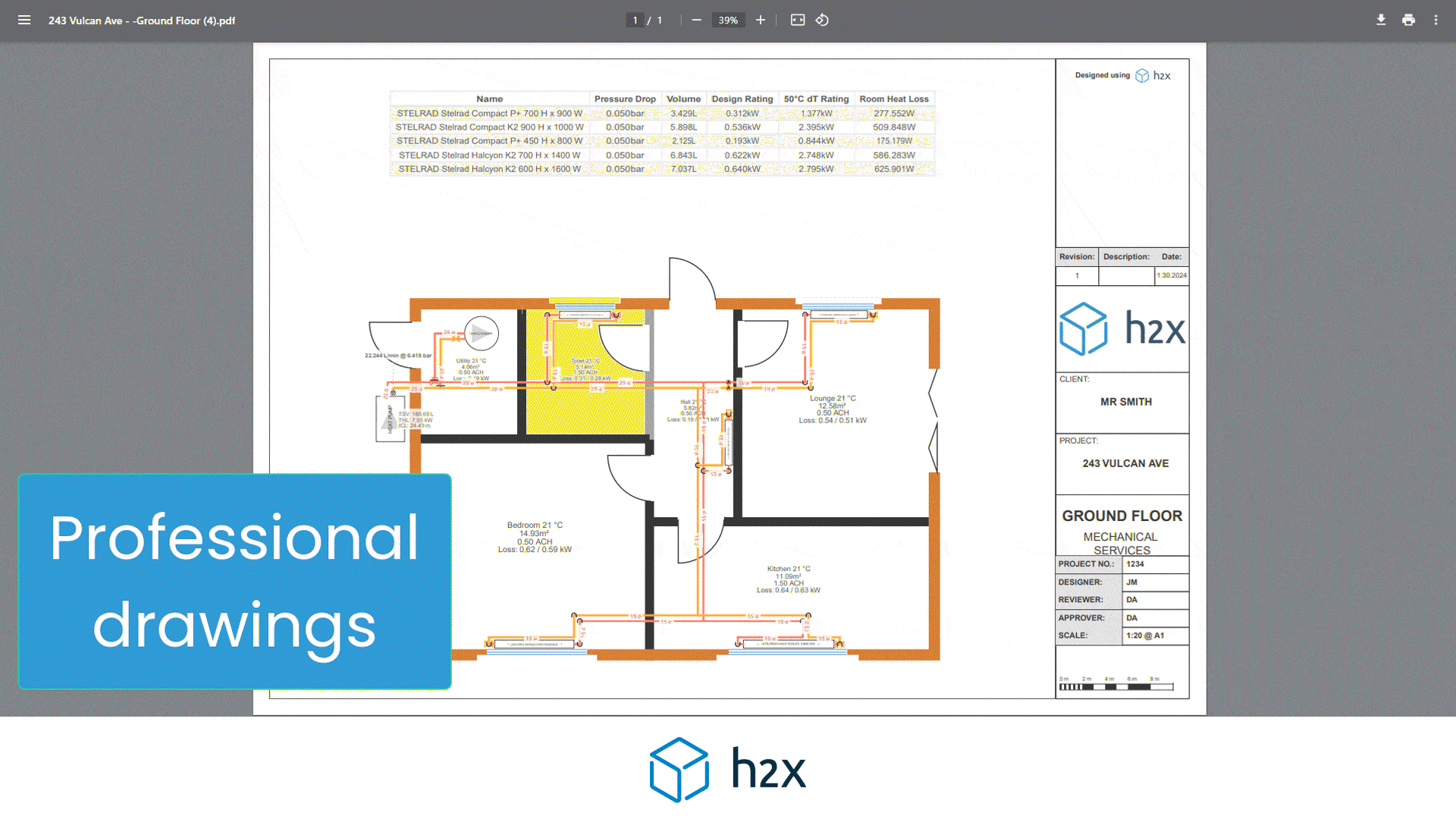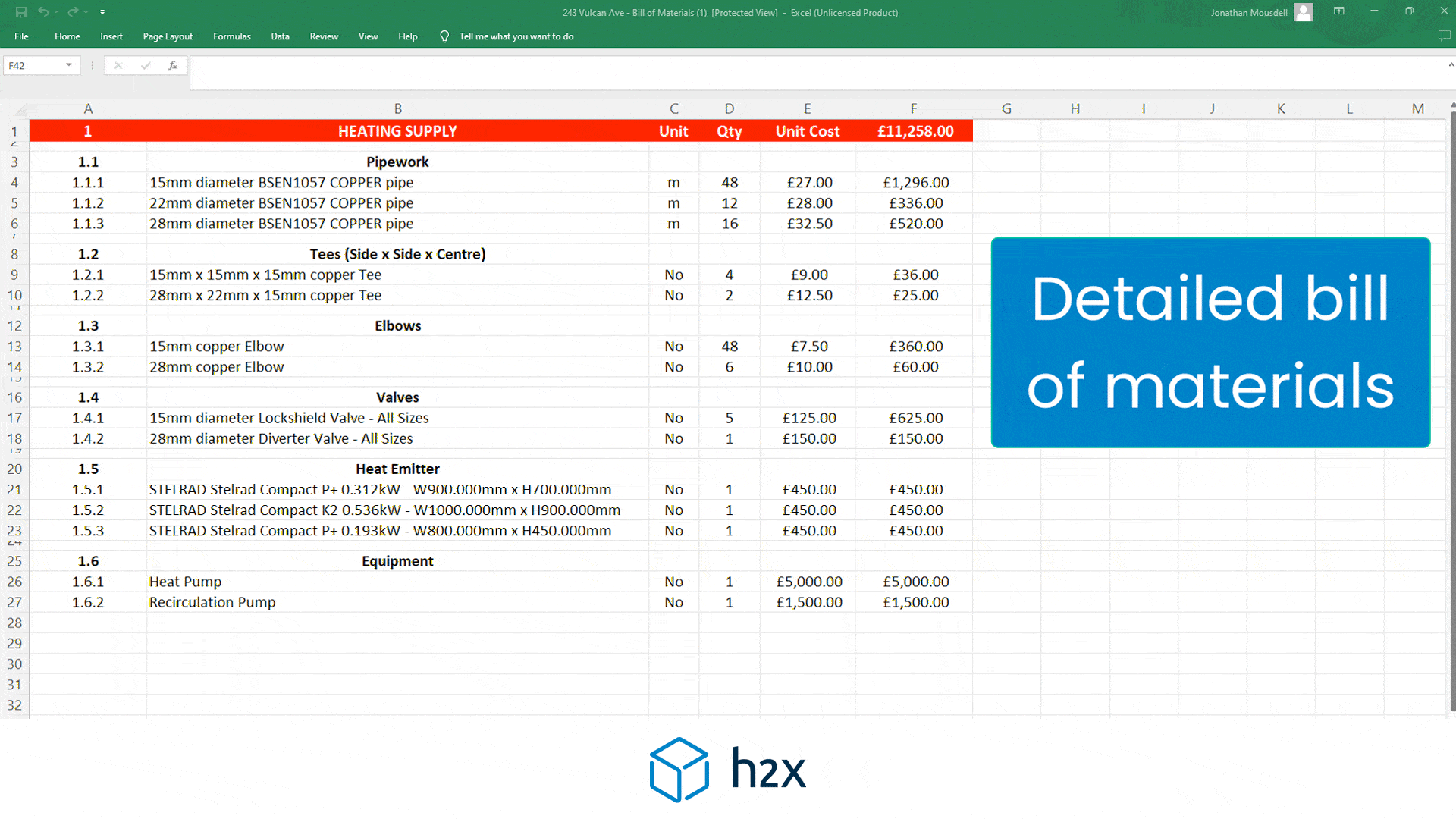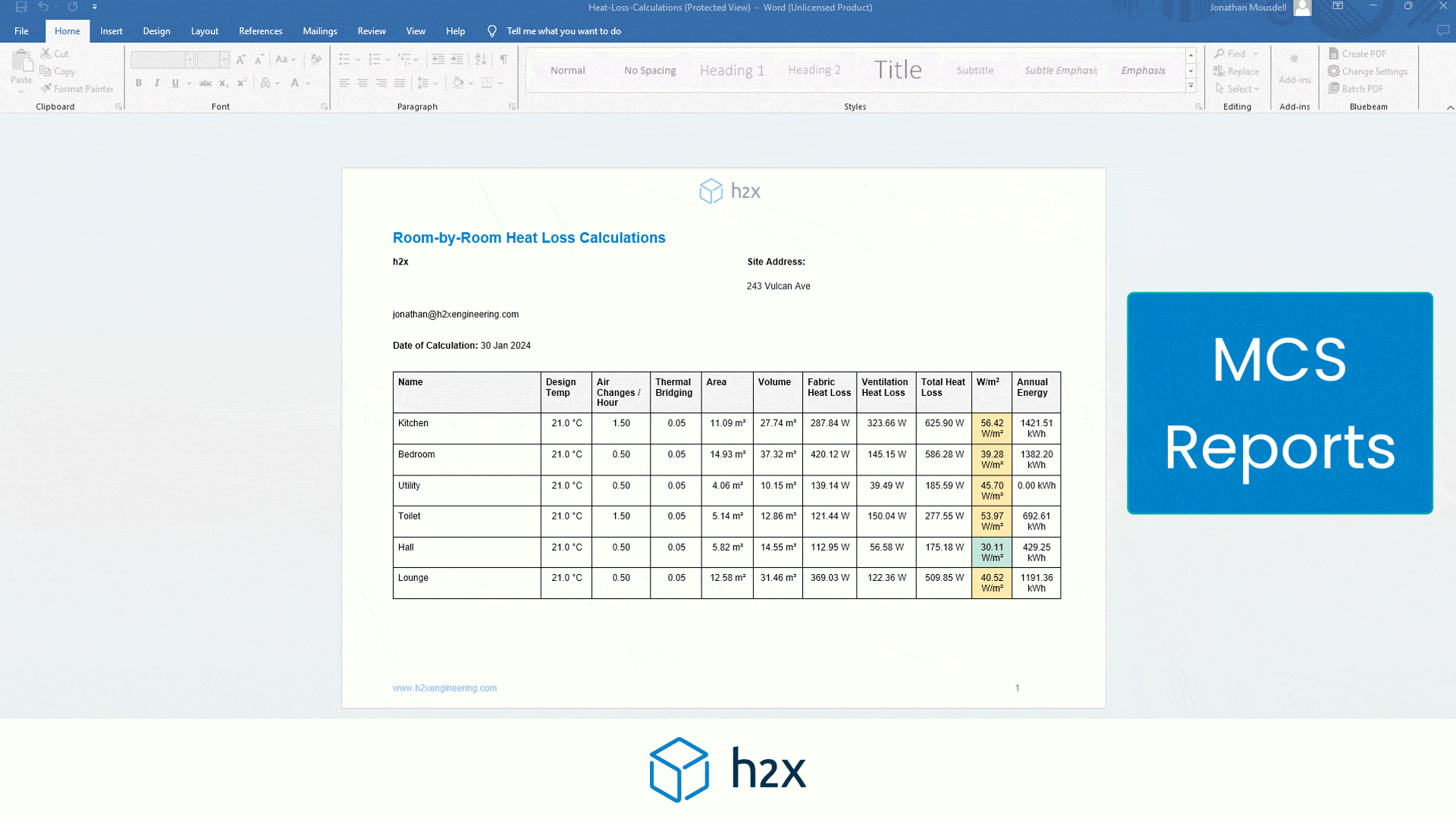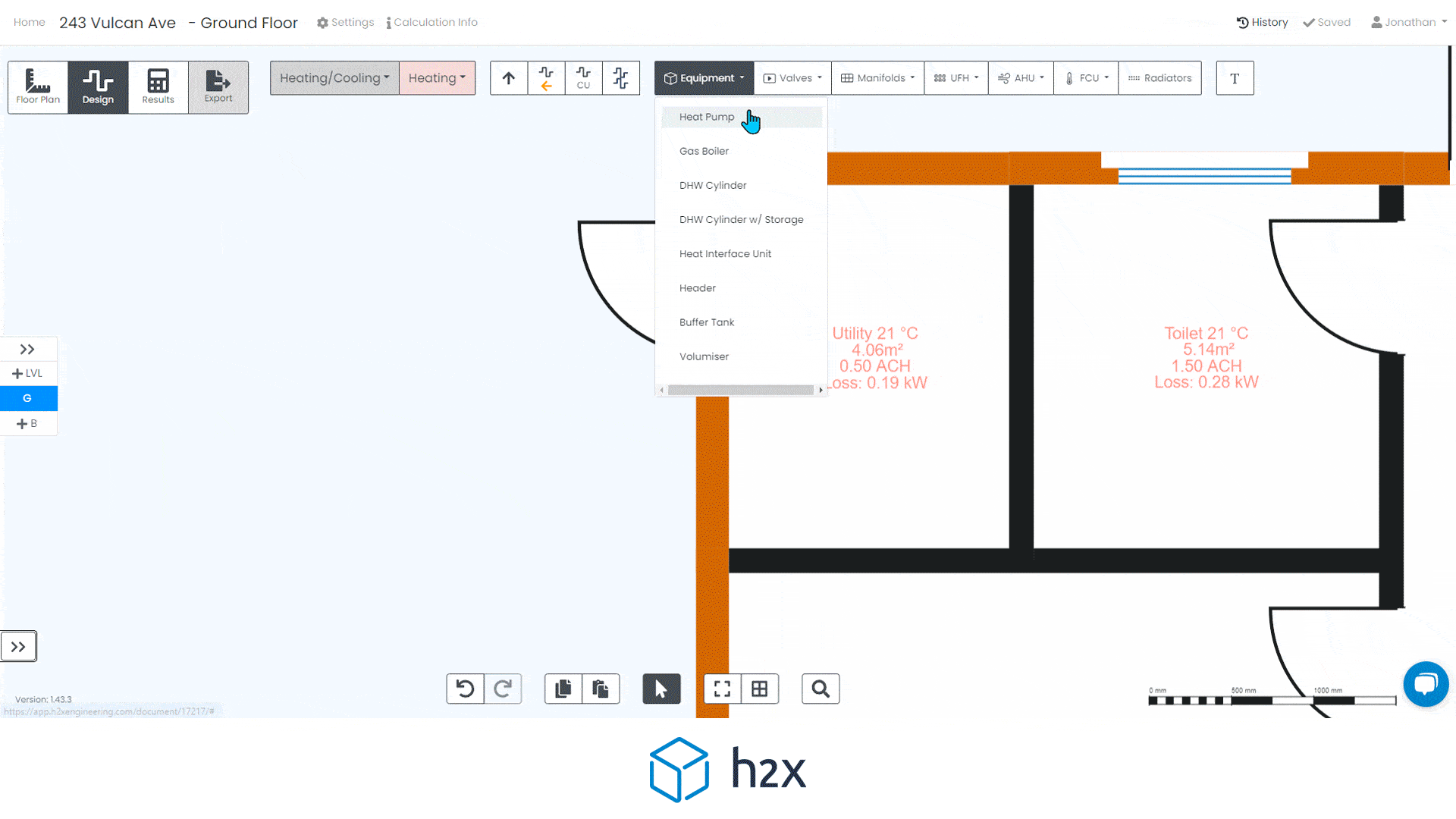
H2X’s Revit / AutoCAD Integration
Our mission at H2X is to improve the quality of plumbing designs. When we started our journey, there were two key things we knew we must do...

Our mission at H2X is to improve the quality of plumbing designs.
When we started our journey, there were two key things we knew we must do:
- Automate calculations; and
- Integrate with drafting software such as Revit and AutoCAD.
To achieve this, we were faced with two options:
- Integrate calculation software into Revit and AutoCAD; or
- Create standalone calculation software and export into Revit and AutoCAD.
Going with Option 1, integrating calculation software into Revit and AutoCAD would mean:
1. A drafter would be designing the system
This is not ideal as drafting and designing are two completely different skill sets.
Some people know how to do both, but how well, and how many people know both well?
2. The design can not be undertaken until the architect shows everything in their model
As we know, the architect delays showing the information we require for as long as possible.
Due to the time-consuming nature of Revit, this leaves it too late to complete a good design.
3. When the architect’s Revit model changes, the drafter/designer needs to do a lot of rework
Architects change their design weekly. Fortnightly if you are lucky.
Keeping up to date with these changes when you have physical connections between the pipes in the plumbing model and the sinks in the architectural model would be hugely time-consuming.
Comparing that to Option 2, creating standalone calculation software and exporting into Revit and AutoCAD, this means:
1. The engineer designs the system
The plumbing design is done on top of the architect’s PDF by the plumbing engineer.
This means the layout and calculations are done fast, easily, and early in the design phase.
2. The engineer can assess different design options with ease
Because of the speed and ease of designing on a PDF, the engineer is able to provide their client with various different options.
Local hot water plant or central hot water plant?
6.5ft/s (2m/s) with stainless steel pipes or 4 ft/s (1.2m/s) with copper pipes?
Ring main on the cold water reticulation?
3. The engineer provides the drafter with a 3D model of the design
Once the design is complete, a 3D Revit model can be exported and sent to the drafter.
This saves back and forth between the engineer and drafter, and ensures no critical information gets lost in translation between the two.
For the reasons noted above, we progressed with Option 2.
This means that rather than following the traditional workflow of drawing the plumbing system layout, using spreadsheets to do the associated calculations, and then copying the layout with the results in to Revit.

Using H2X significantly simplifies the workflow. This leads to increased productivity and higher quality of calculations.
As shown below, you are still required to draw the plumbing system layout. However, as the layout is drawn in our software, the built-in smarts allow the calculations to be automated and allow a 3D Revit model to be automatically generated.

How did this turn out? Well, you can see it for yourself in the video below:
If you are interested in meeting with our development team to see H2X’s Revit export in a live demo, please get in touch with us at jordan@H2Xengineering.com
h2x: All-In-One Tool for Calculating, Designing, Estimating, and Paperwork
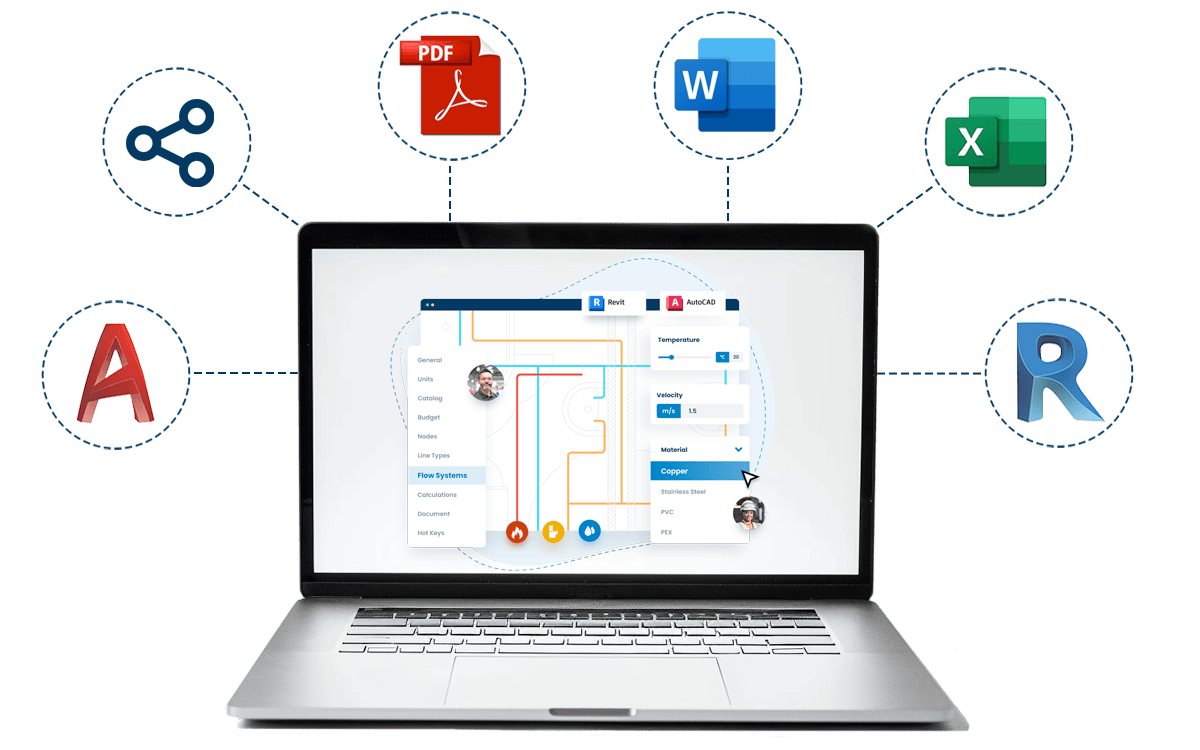
What's in the Pipeline?
Get technical resources delivered to your inbox weekly!
Testimonials
What Installers Say
What Consultants Say
A game changer for the humble plumber. Incredible.
Brad Winkel
Director at Queenstown Plumbing
Brilliant, simple and easy to use. Game changer.
James Major
Director at Hubb
Big time game changer to the industry!
Viv Jude
Director at UHC
Incredible software! Super user-friendly and allows you to save so much time.
Devni Gamage
Engineer at DMA
h2x is great software, our company use it nearly every day. It is easy to use with direct conversion from h2x to Revit.
Callum Craig
Engineer at WDE
h2x is fantastic software. It is very easy to use and the ability to output to Revit is a fantastic time saver.
Joe Kirrane
Engineer at MEP




