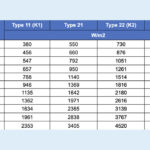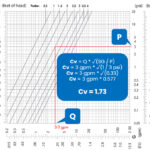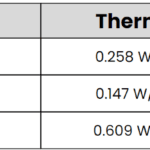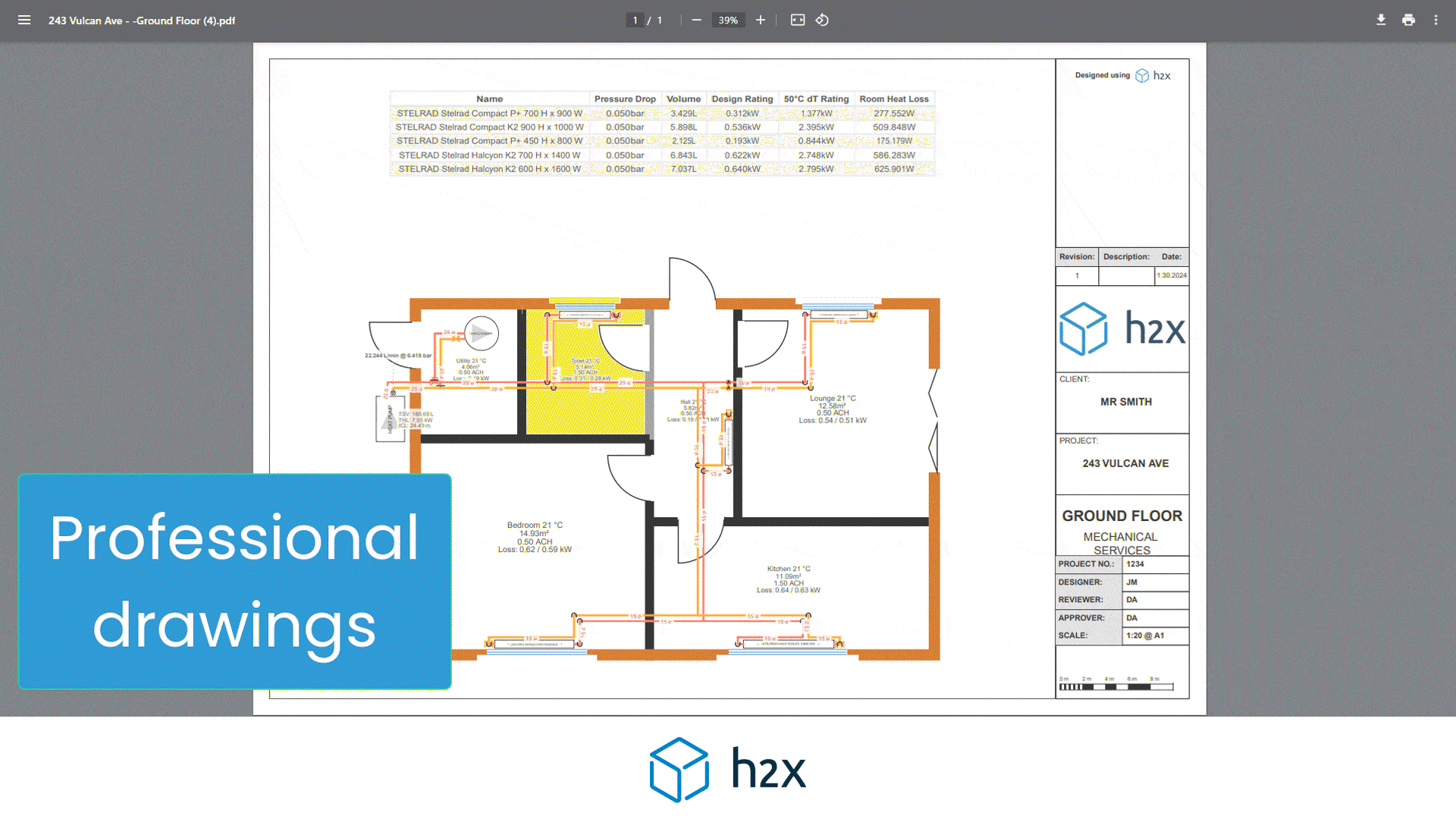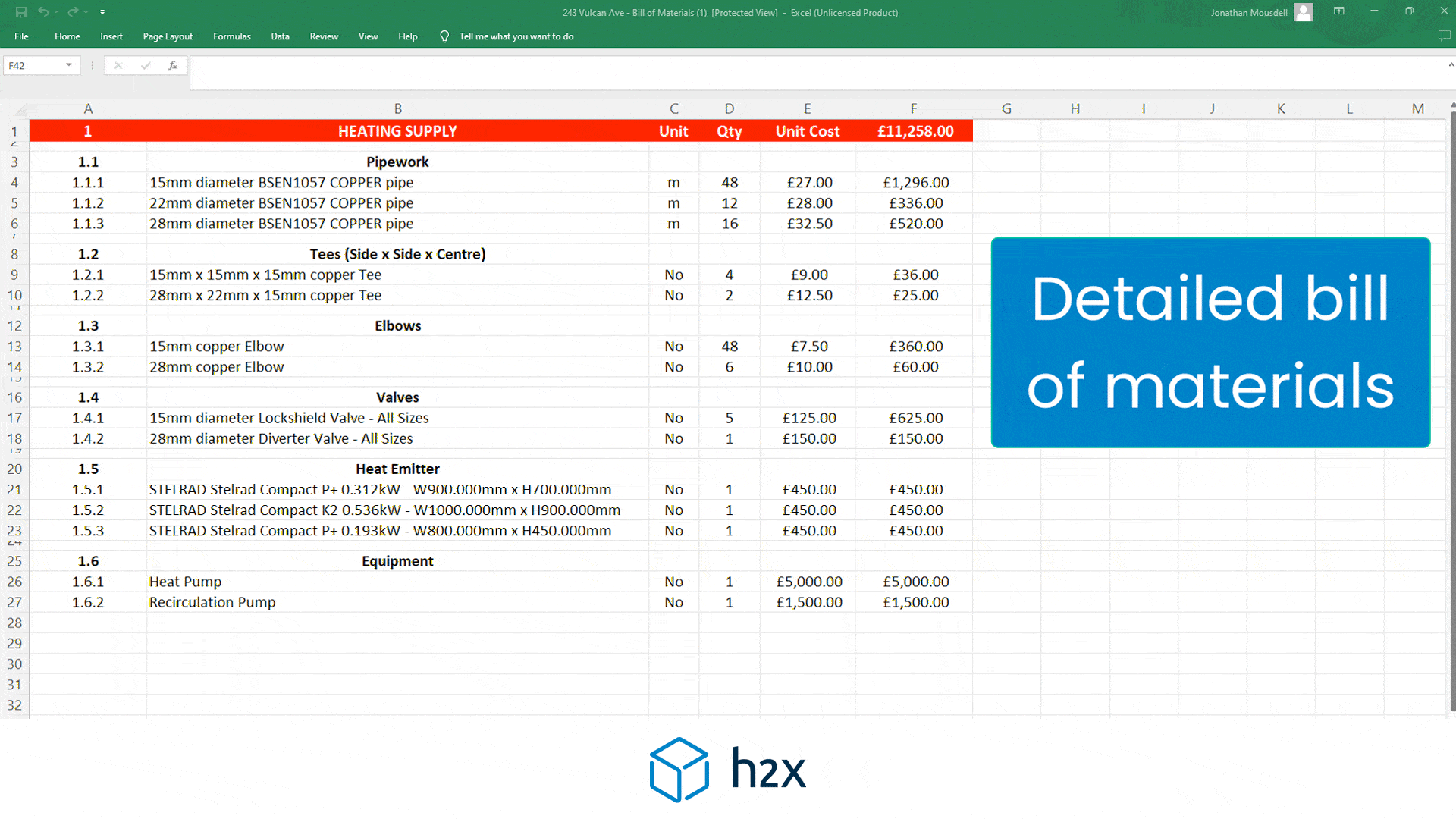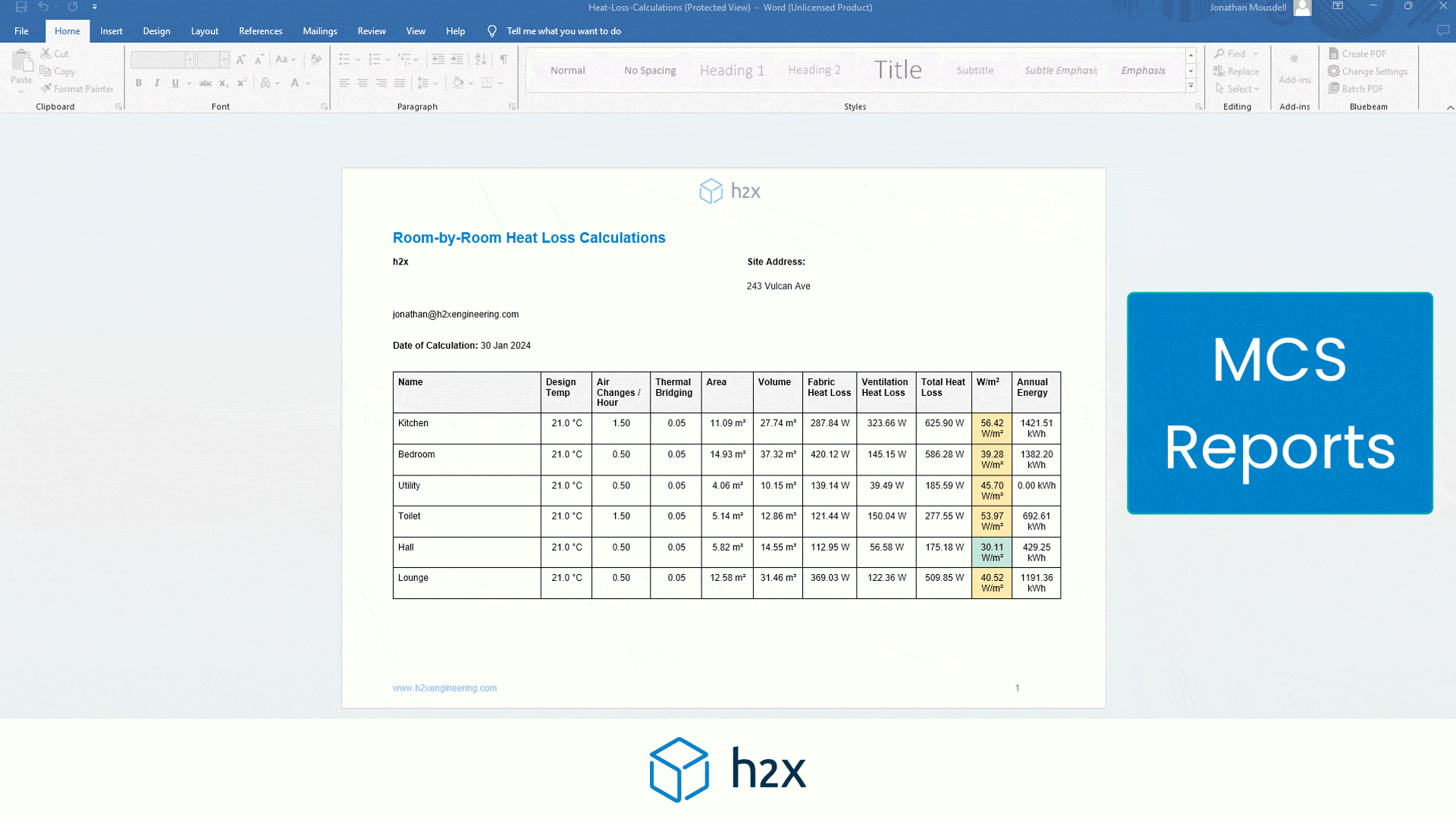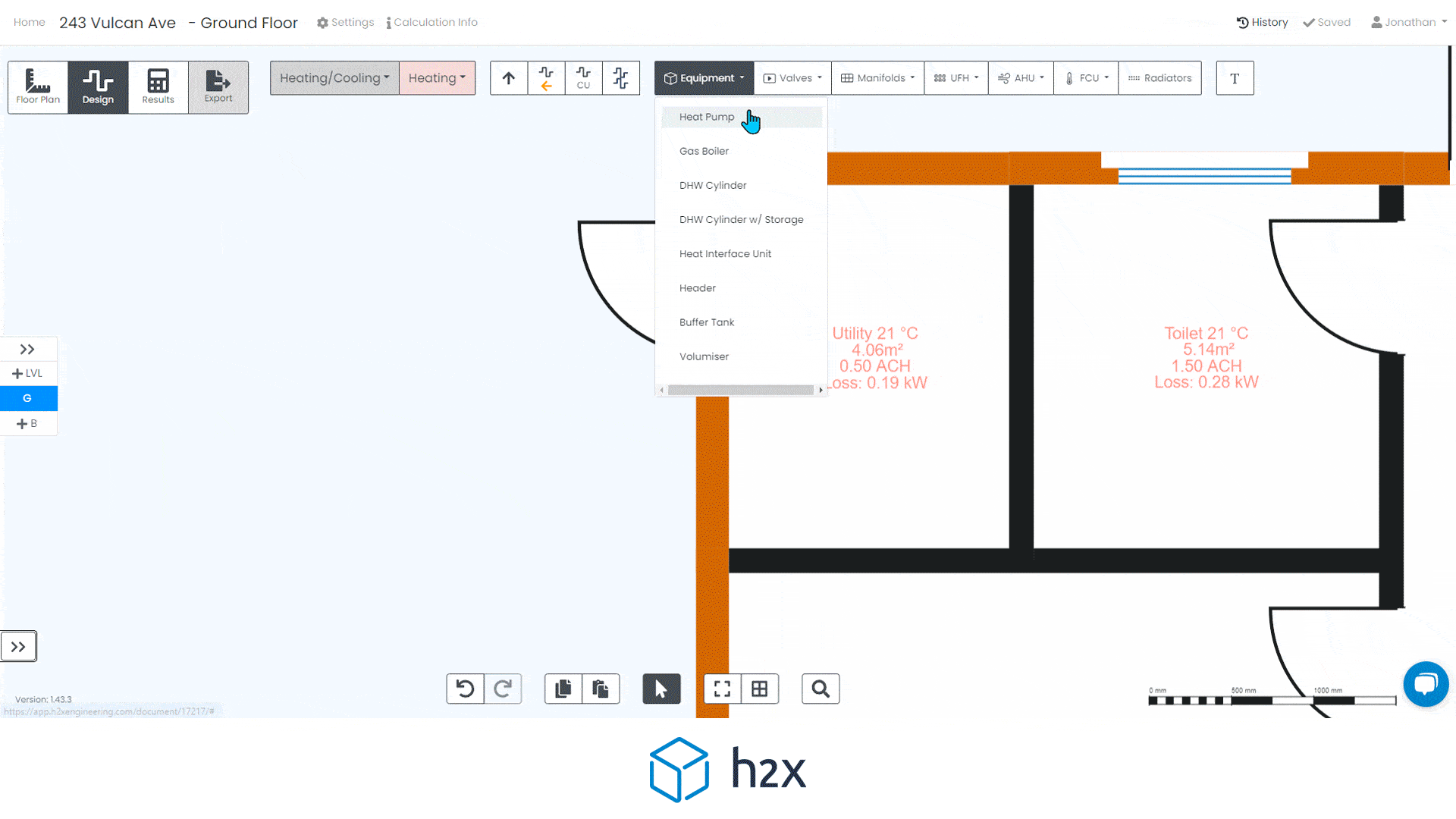
Calculating Heat Loss:
A Simple and Understandable Guide
In this blog post, we'll explore everything about calculating heat loss - what heat loss is, why it's important, how heat losses occur, and most importantly, how you can calculate it simply and easily.
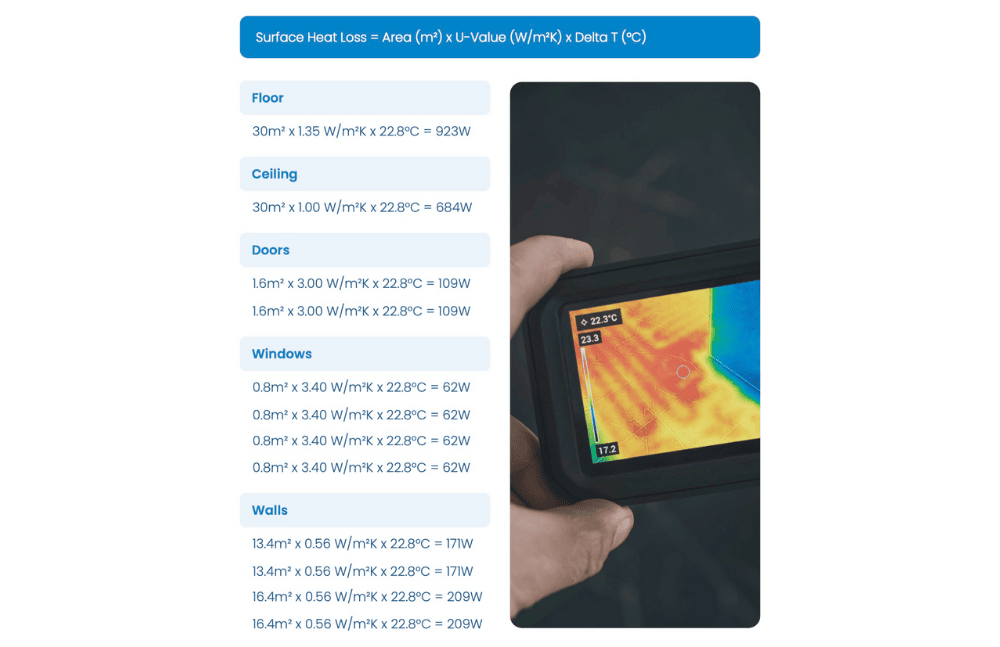
Download your free PDF of this article below.
What is Heat Loss?
Heat loss refers to the amount of heat energy that escapes from a building or a home, usually through doors, windows, floors, walls, and the roof.
In simple terms, the lower the heat loss, the less energy you need to keep your home warm, making your house more energy efficient and reducing your heating bills.
How can you Reduce Heat Loss?
It’s worth mentioning a few quick tips for reducing heat loss:
- Insulate your home:
- Proper insulation is the most effective way to prevent heat loss. Consider insulating your walls, roof, and floors.
- Upgrade your windows:
- Double-glazed or triple-glazed windows can significantly reduce heat loss.
- Seal any drafts:
- Make sure doors and windows are properly sealed to prevent drafts.
- Install a heat recovery system:
- These heating systems can capture and reuse heat that would otherwise be lost, particularly from ventilation.
Why is Calculating Heat Loss Important?
There are several reasons why heat loss calculations are vital:
- Helps design and size a heating system accurately.
- Allows for more efficient energy use, reducing costs and environmental impact.
- Can help you identify problem areas in your home where you could improve the heat loss.
Calculate Heat Loss
To calculate heat loss involves understanding two key types: loss of transmission (heat escaping through surfaces like walls, windows, roofs) and loss of ventilation (heat loss due to air changes per hour).
Transmission losses
Each component of the building (walls, roof, windows, etc.) has its own U-value, which measures how much heat it allows to pass through, and must be calculated separately.
They are calculated using the basic formula:
Heat Loss = Area x U-value x Temperature Difference
Ventilation losses
They occur when hot air inside the building is replaced by colder outside air through ventilation or infiltration.
They can be calculated using the formula:
Heat Loss = Volume x Air Change Rate x Specific Heat Capacity x Temperature Difference
Where the Air Rate Change represents how often the air in the building is completely replaced.
Thermal bridging
Another key factor to consider is thermal bridging, which occurs when a part of the building envelope conducts more heat than surrounding areas.
This is added to the calculation through a ‘Y-value’, which represents the total extra heat loss from thermal bridges.
The final heat loss formula, considering all these factors, is:
Total Heat Loss = (Sum of (Area × U-value × Temperature Difference) for all building components) + (Y-value x Transmission Losses) + (Volume x Air Change Rate x Specific Heat Capacity x Temperature Difference)

Click here to try out our free Heat Loss Calculator to find your heat losses and temperature change of a building.
Common U-Values for Materials
Walls:
- Solid Brick: 2.1 W/m²K.
- Solid Brick Insulated: 0.28 W/m²K.
- Cavity Wall Uninsulated: 1.3 W/m²K.
- Cavity Wall Insulated: 0.55 W/m²K.
- Solid Stone: 2.25 W/m²K.
- Solid Stone Insulated: 0.32 W/m²K.
- Plasterboard: 0.16 W/m²K.
- Solid Concrete: 3 W/m²K.
- Solid Concrete Insulated: 0.31 W/m²K.
- Hardwood: 0.18 W/m²K.
- Softwood: 0.13 W/m²K.
Doors:
- Solid Wood Door: 3 W/m²K.
- Glazed Wood Single: 5.7 W/m²K.
- Glazed Wood Double: 3.4 W/m²K.
- Glazed Wood Triple: 2.6 W/m²K.
- Metal Single: 5.7 W/m²K.
- Metal Double: 3.4 W/m²K.
- Metal Triple: 2.6 W/m²K.
Windows:
- Metal Single Glazed: 5.7 W/m²K.
- Metal Double Glazed: 3.4 W/m²K.
- Metal Triple Glazed: 2.6 W/m²K.
- Wood Single Glazed: 4.8 W/m²K.
- Wood Double Glazed: 2.8 W/m²K.
- Wood Triple Glazed: 2.1 W/m²K.
- PVC Single Glazed: 4.8 W/m²K.
- PVC Double Glazed: 2.8 W/m²K.
- PVC Triple Glazed: 2.1 W/m²K.
Floors:
- Concrete: 1.35 W/m²K.
- Steel: 50 W/m²K.
- Screed: 1.2 W/m²K.
- Softwood: 0.13 W/m²K.
- Hardwood: 0.18 W/m²K.
- Wood Blocks: 0.14 W/m²K.
Roof:
- Aerated Concrete: 0.16 W/m²K.
- Asphalt: 0.5 W/m²K.
- Felt/Bitumen: 0.3 W/m²K.
- Screed: 0.41 W/m²K.
- Stone Chippings: 0.96 W/m²K.
- Clay Tiles: 1 W/m²K.
- Concrete Tiles: 1.5 W/m²K.
- Wood / Wool: 0.1 W/m²K.
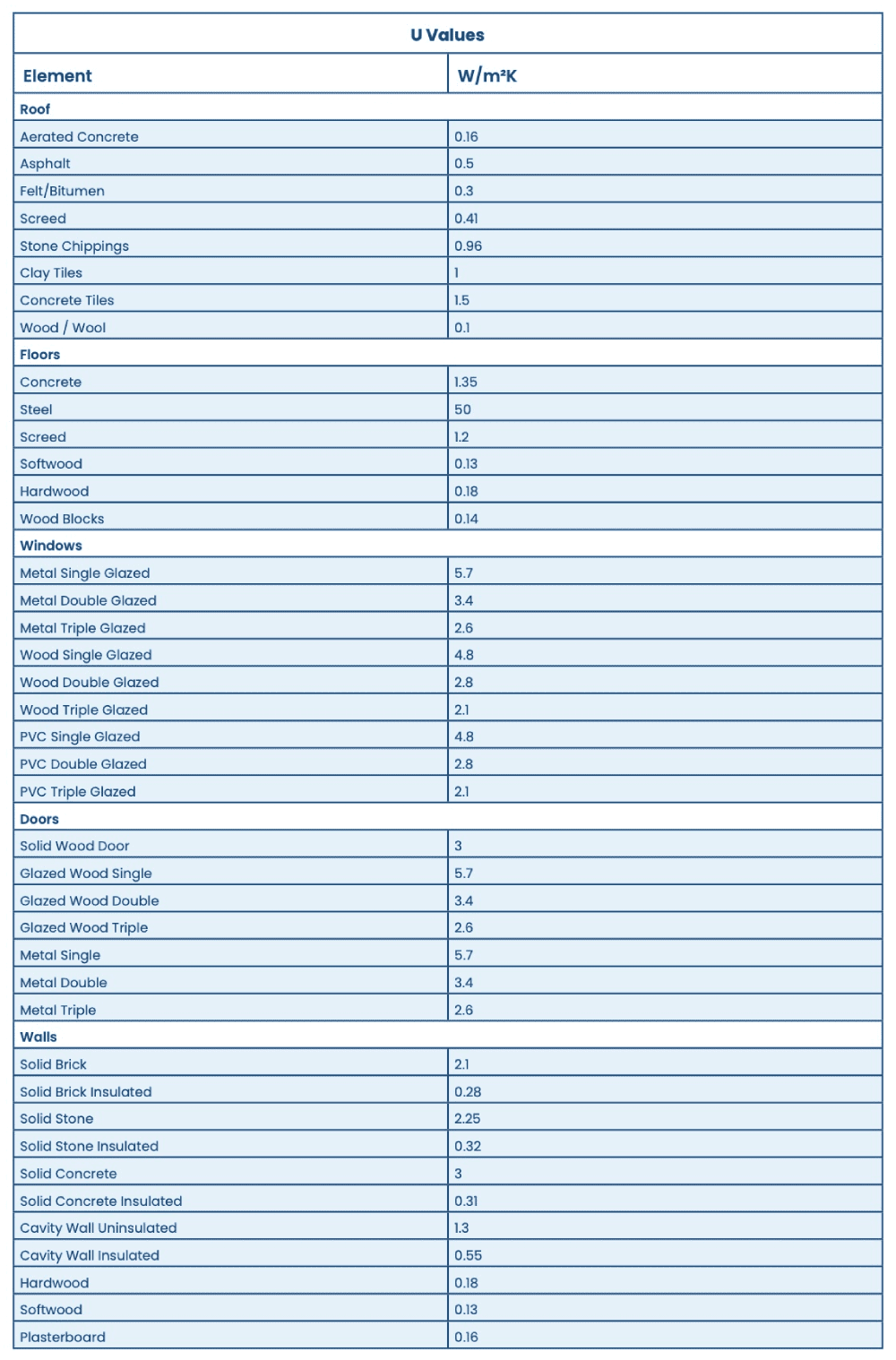
Heat Loss Calculation Example
Building information
Room dimensions (length x width x height): 5m x 4m x 2.5m
External wall total area (minus window and door): 40 m²
Window area: 4 m²
Door area: 2 m²
Roof area: 20 m²
Floor area: 20 m²
Chimney area: 0.5 m²
U-values for building components
External walls: 0.3 W/m²K
Windows: 1.6 W/m²K
Door: 1.5 W/m²K
Roof: 0.25 W/m²K
Floor: 0.25 W/m²K
Chimney: 2.0 W/m²K
Indoor and outdoor design average temperature:
Indoor design temperature (inside temperature): 21°C
Outdoor design temperature (outside temperature): -3°C
Difference in temperature: 24°C (21°C – (-3°C))
Heat loss calculations:
- Heat loss through walls, windows, door, roof, and floor:
- Walls: 0.3 W/m²K x 40 m² x 24°C = 288 W
- Windows: 1.6 W/m²K x 4 m² x 24°C = 153.6 W
- Door: 1.5 W/m²K x 2 m² x 24°C = 72 W
- Roof: 0.25 W/m²K x 20 m² x 24°C = 120 W
- Floor: 0.25 W/m²K x 20 m² x 24°C = 120 W
- Total: 288 W + 153.6 W + 72 W + 120 W + 120 W = 753.6 W
- Heat loss through ventilation:
- Air changes per hour (ACH): 0.5
- Room volume: 5m x 4m x 2.5m = 50 m³
- Thermal energy:
- Thermal bridge correction factor: 0.05
- Heat loss from thermal bridging: Original heat loss x Thermal bridge correction factor = 753.6 W x 0.05 = 37.68 W
Total heat loss:
- Total heat loss = Original heat loss + Ventilation heat loss + Thermal bridging =
- 753.6 W + 198 W + 24 W + 37.68 W = 1013.28 W
R-Value
The concept of “R-Value” stands as a pivotal factor in the heat loss calculation equation.
R-values, denoting the thermal resistance of building materials, play a crucial role in determining a structure’s ability to retain heat and resist temperature fluctuations, due to heat transfer.
Beyond just insulation, an R-value significantly impacts mechanical ventilation and overall energy modeling by affecting the heat loss calculation.
When evaluating an example house, particularly in the context of a shared party wall and accounting for the surface area, the effective R-value becomes paramount in maintaining a comfortable temperature indoors.
By comprehending the difference in temperature between the inside and outside environments, and considering factors such as windows and doors, engineers can ensure that heat loss is minimised, and energy efficiency is maximised.
As inside air acts akin to water flowing, the intricate dance of R-values along the front wall, surface areas, and points of potential heat transfer like windows and doors can make all the difference in achieving a sustainable and cozy living space.
h2x’s Heat Loss Calculator (find it here) considers variables such as the surface area, R-values of materials, inside and outside temperature differences, and the heat transfer occurring through windows, walls, and doors.
This calculation helps engineers determine the energy of watts divided by time needed to maintain a comfortable indoor temperature while factoring in the overall energy efficiency of the building, and the appropriate R-value of insulation materials to achieve optimal thermal resistance.
Conclusion
Understanding heat loss calculations is essential in creating an energy efficient building.
It allows you to design a suitable heating system or domestic hot water system and identify where additional insulation could help reduce your energy bills.
Always remember, the lower the U-value, the less heat loss from your building, making it more heat transfer coefficient and eco-friendly.
The different types of materials used in the building, thermal bridging, and air infiltration also play a significant role in heat loss.
It’s crucial to take all these factors into account while doing the calculation to get accurate results.
By following the simple step-by-step guide above, you can easily calculate the heat loss from your home or building!
Frequently Asked Questions (FAQs)
1. What is a U-value?
A U-value measures heat loss in a building element such as a wall, ground floor, or roof.
It measures how well parts of a building transfer heat.
The lower the U-value, the better the material is at insulating.
2. How do you calculate U-value?
The U-value is calculated by dividing the rate of heat transfer by the internal temperature gradient and external temperature gradient difference between the building, and the surface area through which the heat required is being transferred.
This calculation often requires specific knowledge of the materials being used.
3. What other factors affect heat loss in a building?
Many factors affect heat loss, including the materials used in construction, the building’s shape and orientation, the level of insulation, the number of windows and doors, thermal bridging, and ventilation rates.
4. What is thermal bridging?
Thermal bridging occurs when a part of the building envelope is more conductive than the surrounding materials, which results in a path of least resistance for heat transfer.
Common locations for thermal bridging include gaps in insulation, window and door openings, and where walls meet the roof or ground floor.
5. How does insulation give you a lower temperature?
Insulation works by providing a highly resistant barrier to the heat flow.
It keeps warm air in the winter and hot air out during the summer, which helps maintain a comfortable internal temperature for the building.
» Click here to download our free eBook that breaks down everything engineers need to know about heat pump design!

The transformation of industries by the digital revolution is a story told many times over, and heating system design is no exception.
With the right software, like h2x Engineering’s Heating Design Software, you can drive efficiency and accuracy in your heating system projects.
Embracing the digital revolution in the form of heating design software, like that offered by h2x Engineering, is crucial for professionals who wish to stay competitive in the industry.
It offers a blend of convenience, precision, and efficiency that traditional methods cannot match.
Give your heating system designs the h2x advantage and experience the difference by booking a demo or by starting your free trial today!
h2x: All-In-One Tool for Calculating, Designing, Estimating, and Paperwork

What's in the Pipeline?
Get technical resources delivered to your inbox weekly!
Testimonials
What Installers Say
What Consultants Say
A game changer for the humble plumber. Incredible.
Brad Winkel
Director at Queenstown Plumbing
Brilliant, simple and easy to use. Game changer.
James Major
Director at Hubb
Big time game changer to the industry!
Viv Jude
Director at UHC
Incredible software! Super user-friendly and allows you to save so much time.
Devni Gamage
Engineer at DMA
h2x is great software, our company use it nearly every day. It is easy to use with direct conversion from h2x to Revit.
Callum Craig
Engineer at WDE
h2x is fantastic software. It is very easy to use and the ability to output to Revit is a fantastic time saver.
Joe Kirrane
Engineer at MEP

