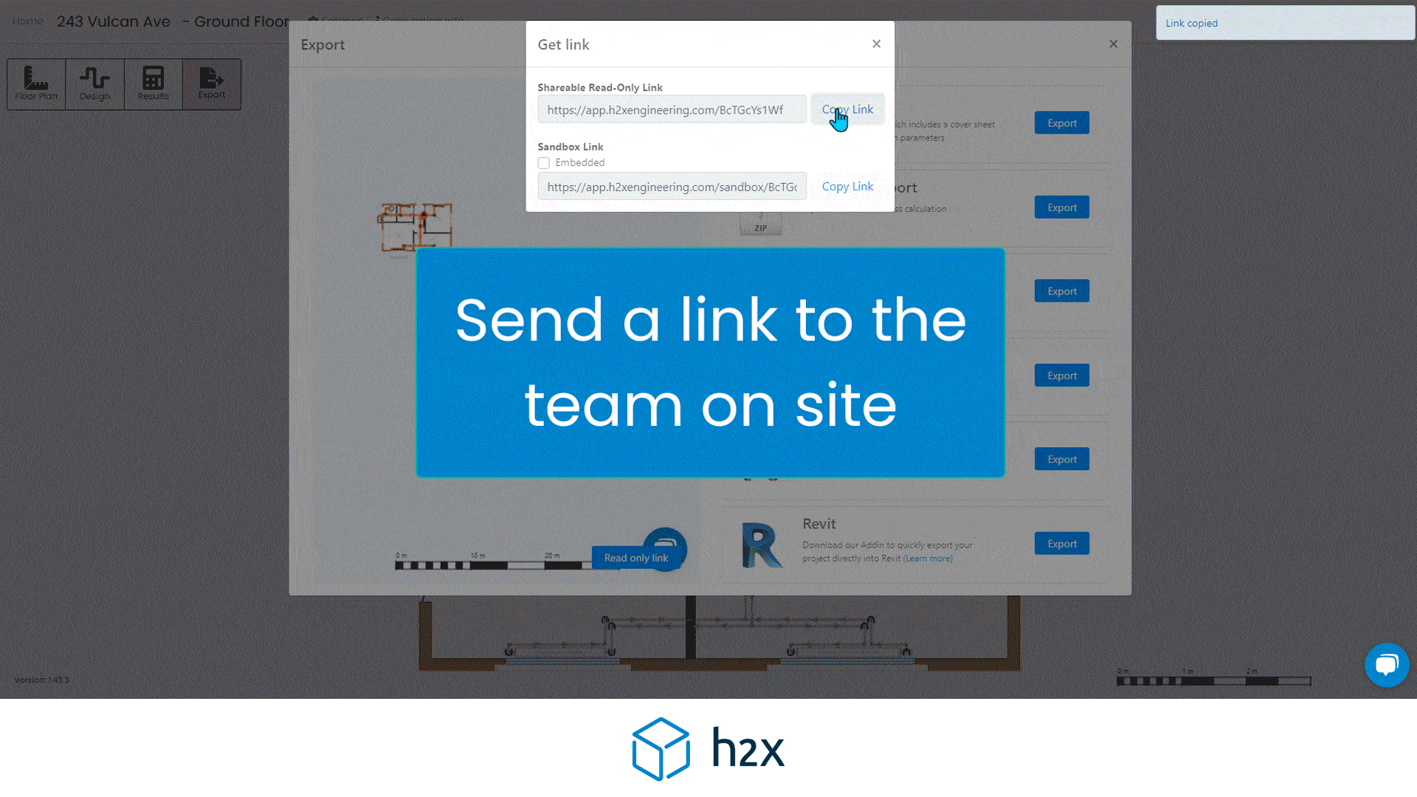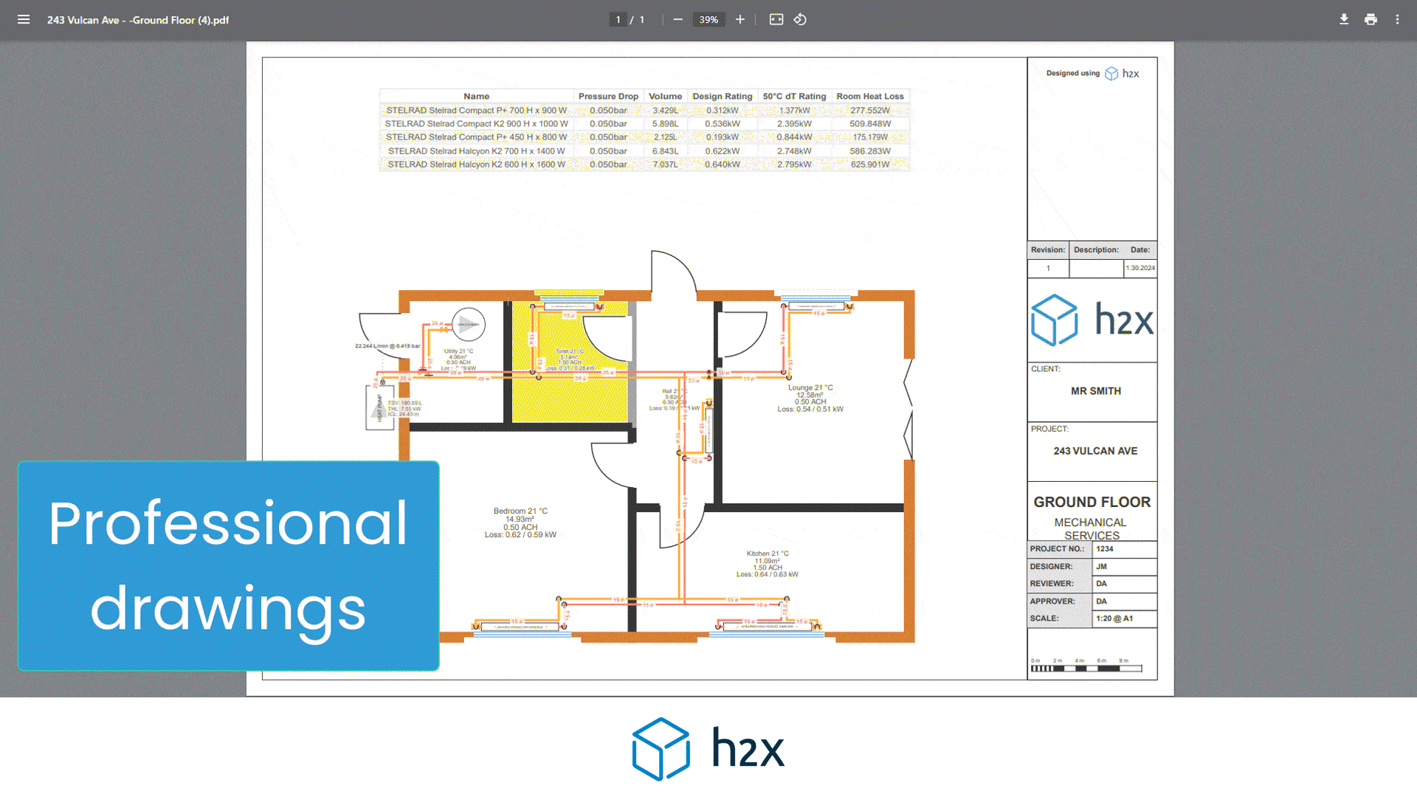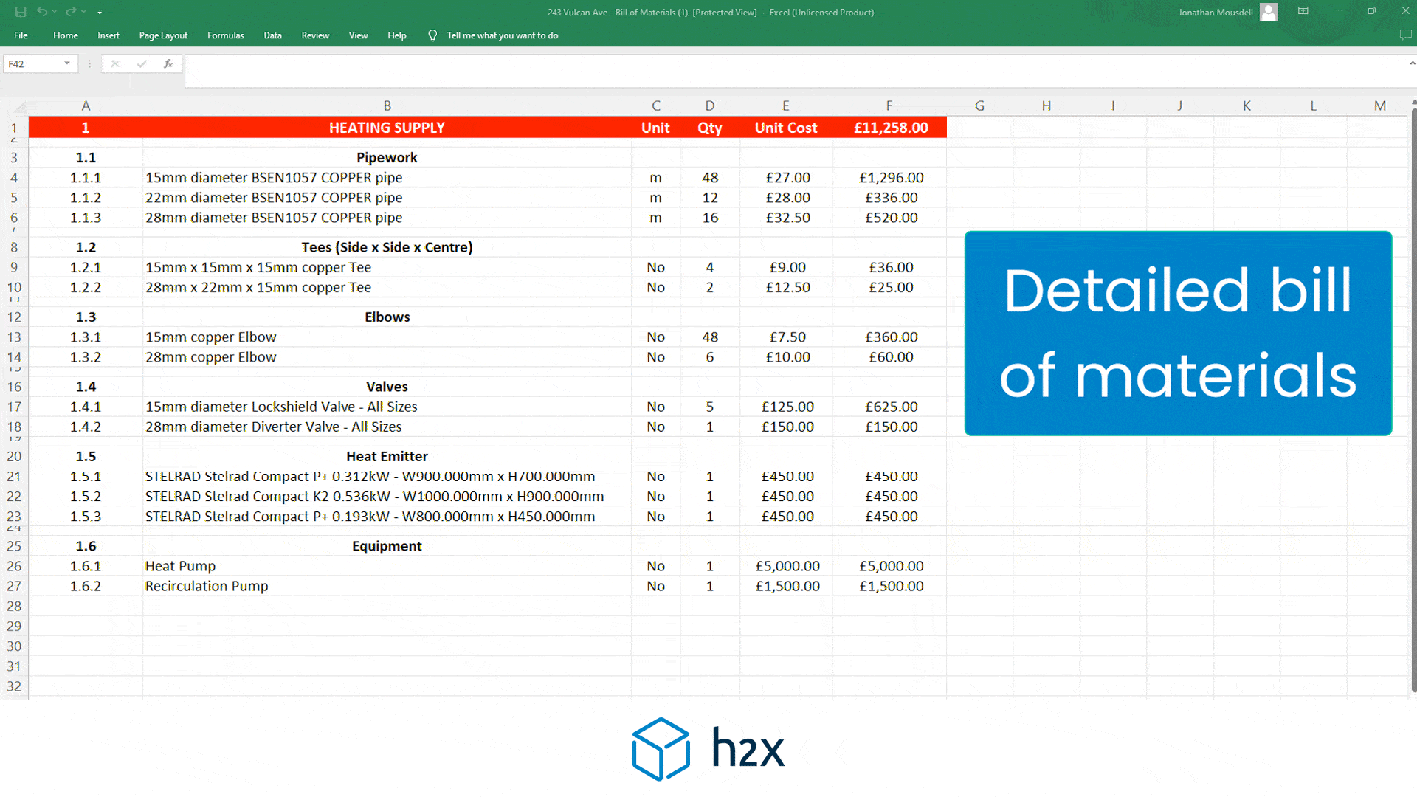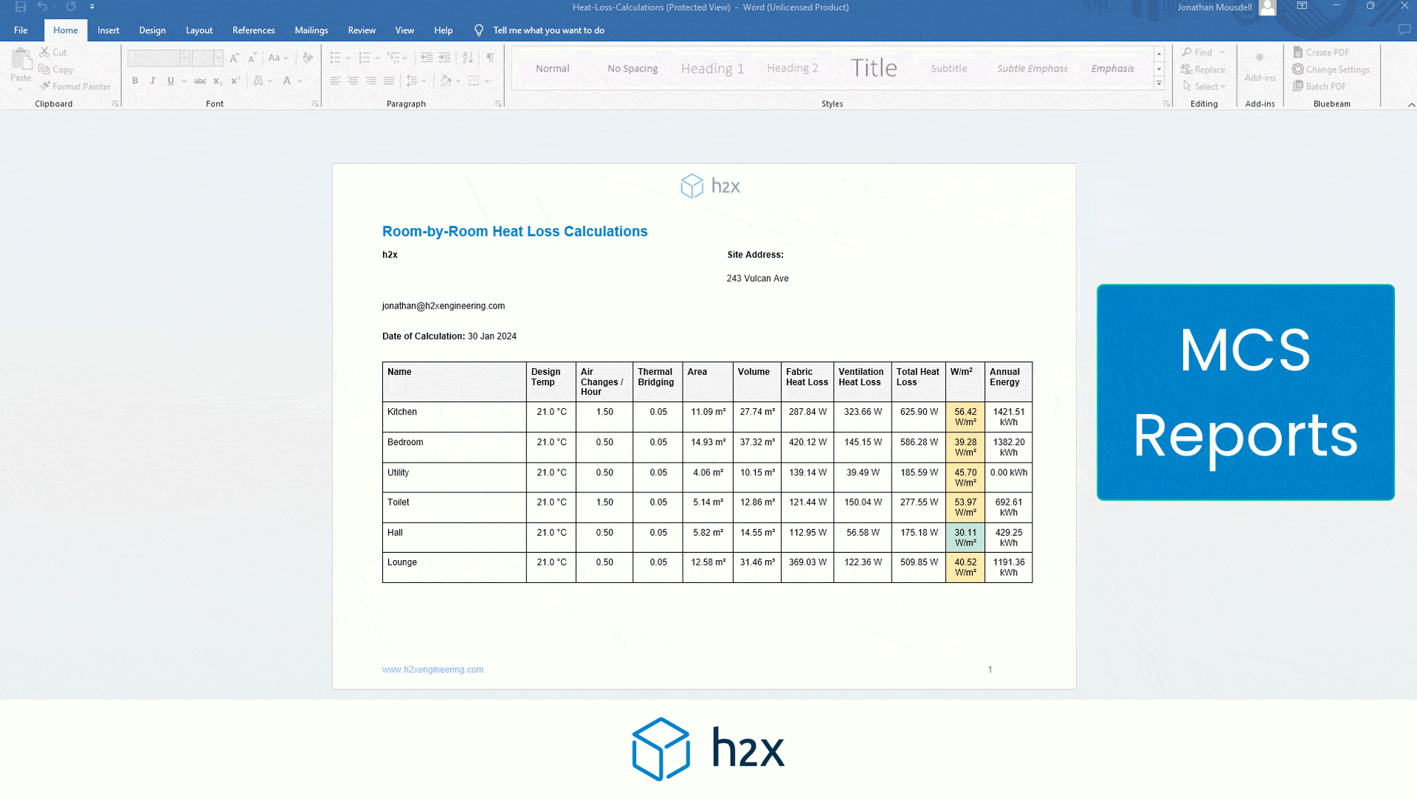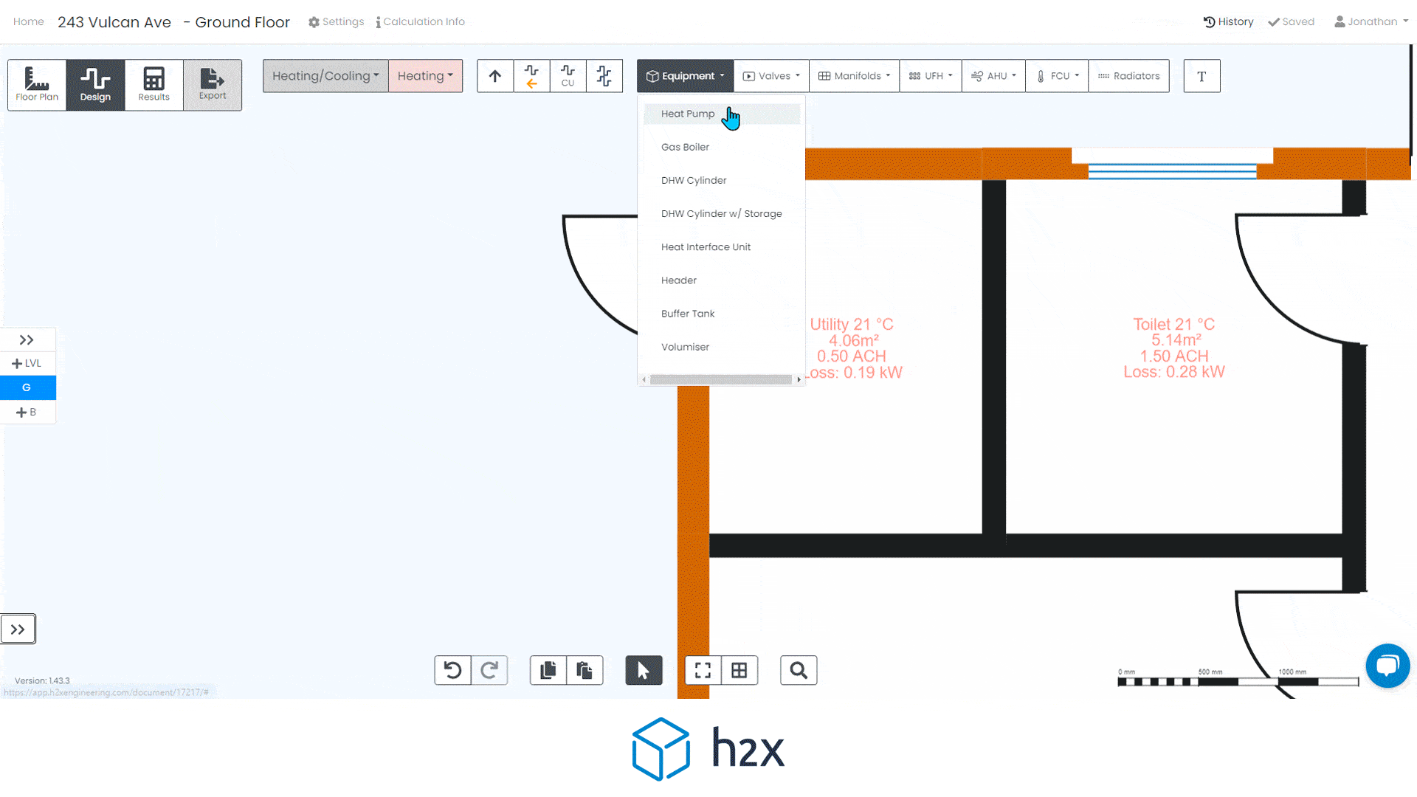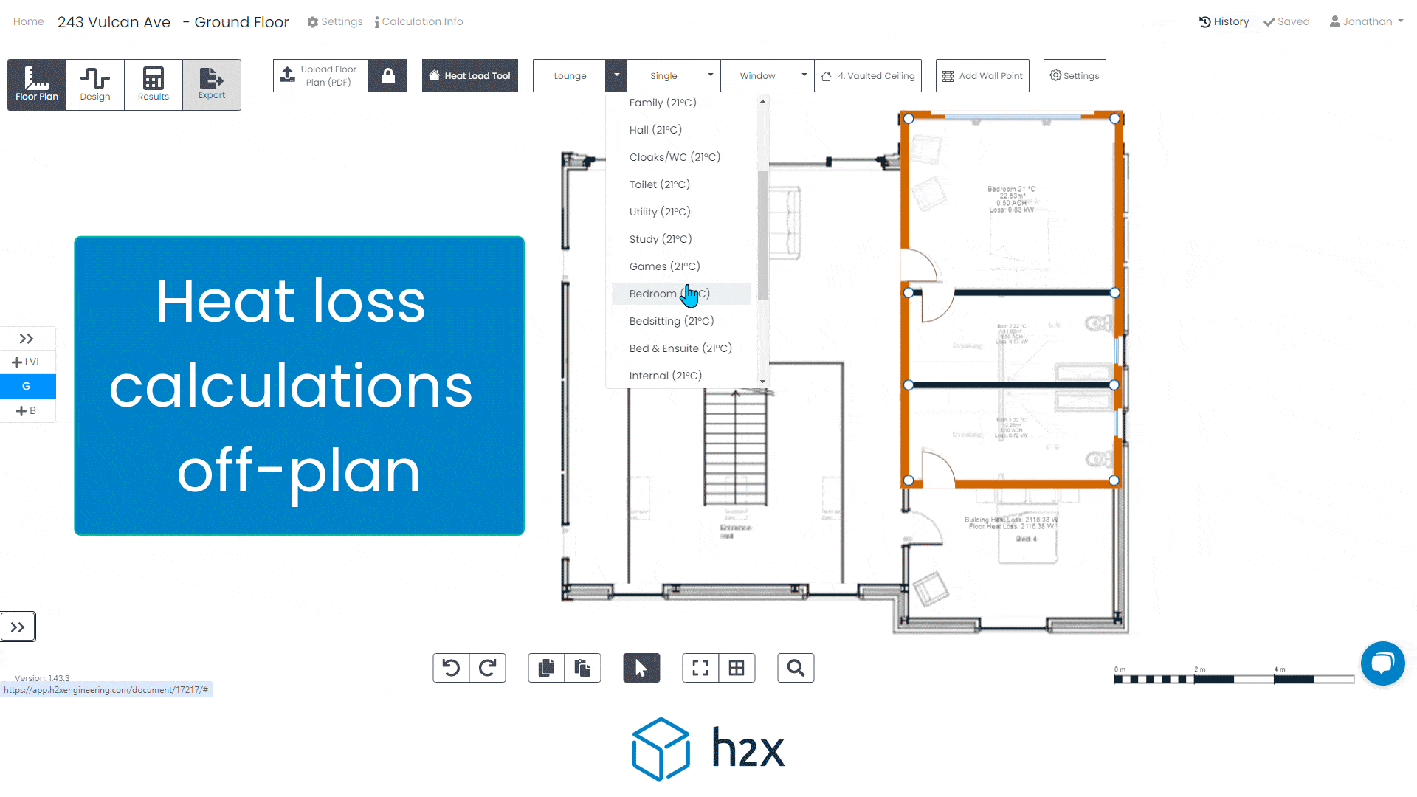1. The following steps will demonstrate how to scale and align your PDF floor plans, to ensure accurate system design.
2. With your PDF uploaded, navigate to the floor plan tab.
3. Click the pad lock next to the Upload Floor Plan button to unlock your PDF to allow editing.
4. Clicking onto the PDF will open your settings window, to the right of the screen. There you can select a scale and paper size, to match what is marked on your plan.
5. Be sure to click the Update Scale button to save the changes you have made.
6. If you don't have a marked scale and paper size on your PDF, you can use a marked dimension, or something of a known length to scale to.
7. Switching over to the custom scale tab in the settings window will allow you to set an A and B point to scale your PDF.
8. You need to place these points either side of the dimension or known length. Then enter the value in the settings window rounded to two decimal places.
9. The next steps will take you through aligning your PDF floor plans across floor levels.
10. The blue cross hair is the floor level reference point in h2x.
11. You need to find a reference point on your plan to align with the blue cross hair. This could be set of grid lines, a common point of a building plan such as a the front left hand corner of the building or a stair well.
12. With the PDF unlocked, a left click and hold will allow you to drag the plan to align the cross hair with your chosen reference point. 13. You will now need to repeat this across the other floors of your building.
13. Fortunately, if you have a typical floor type, you should be able to copy and paste your scaled plan across the floor using the copy and paste buttons at the bottom of the screen.

