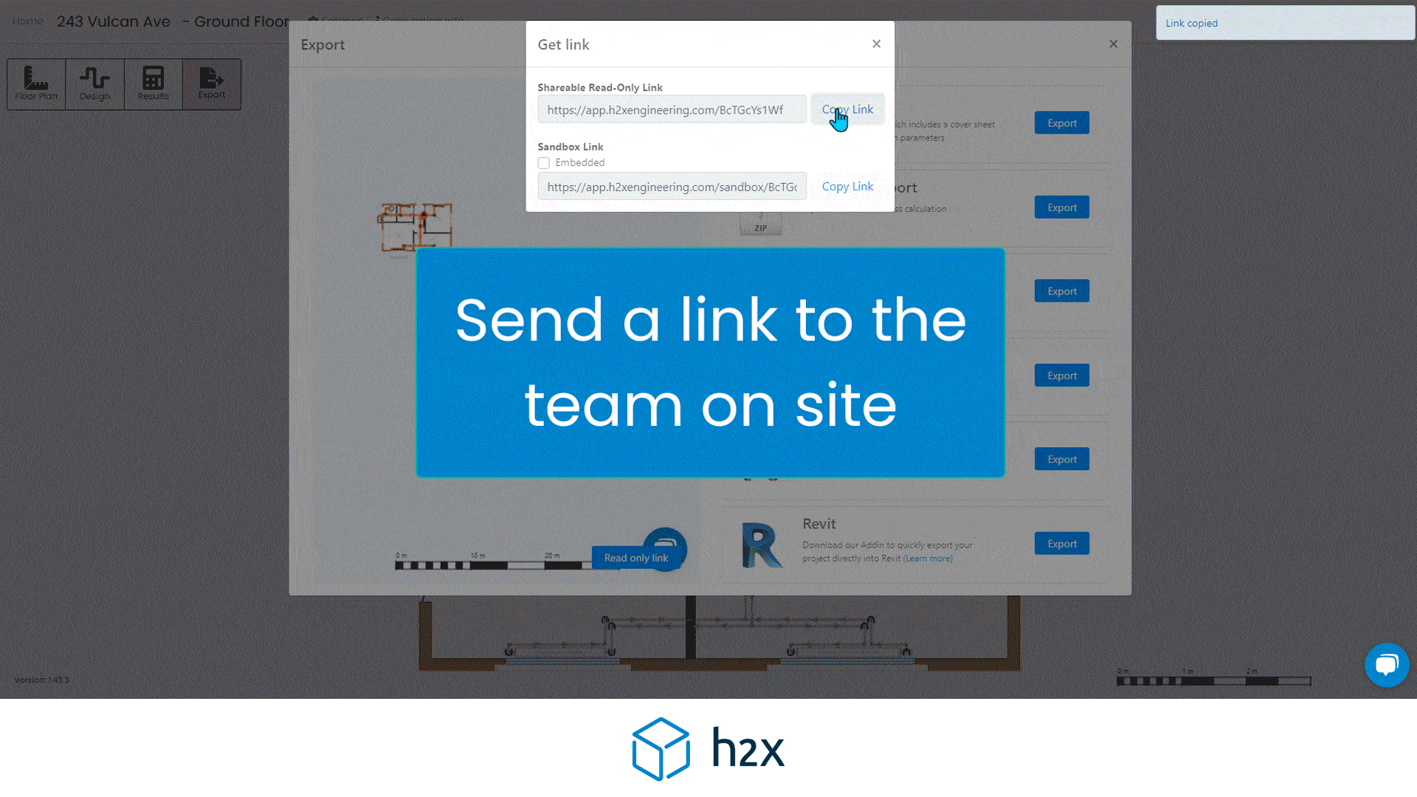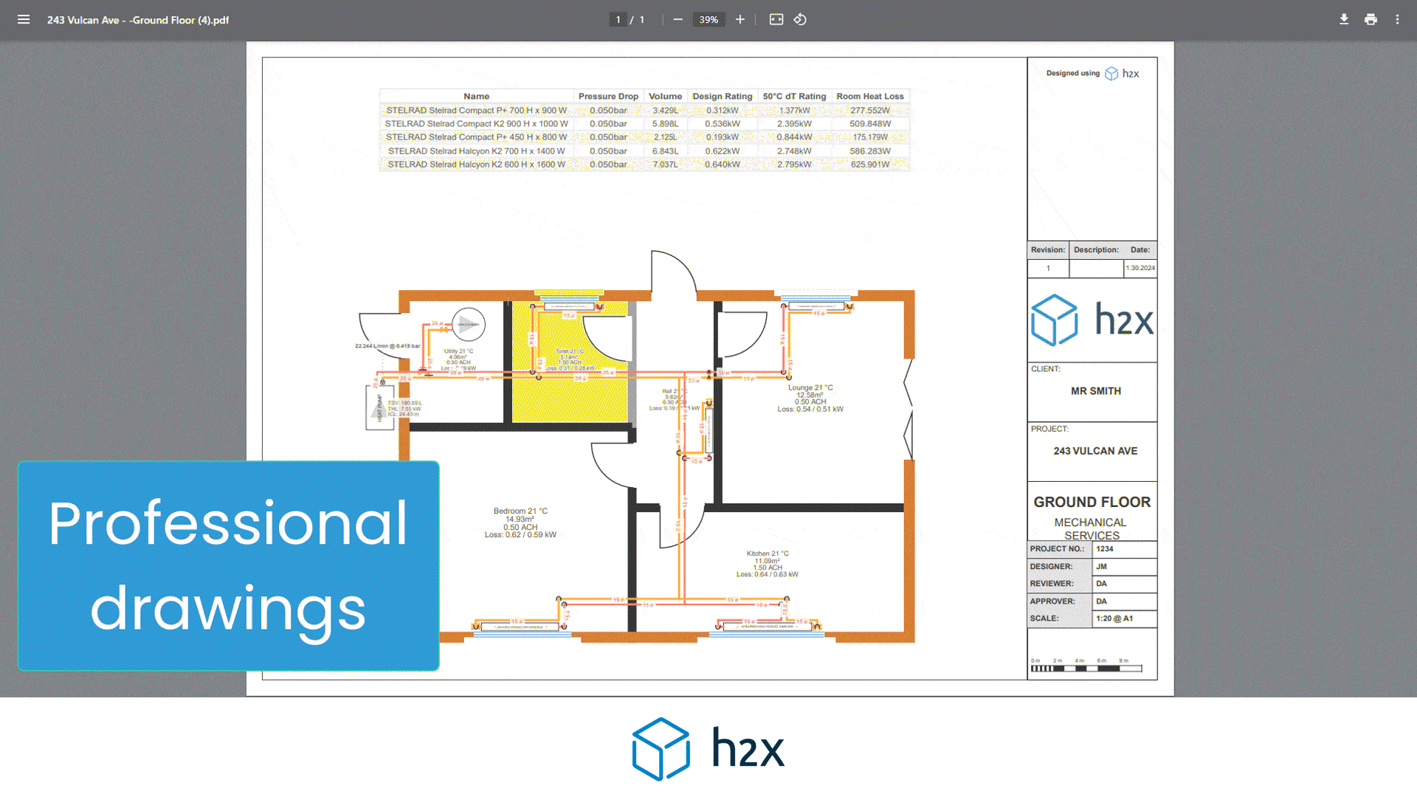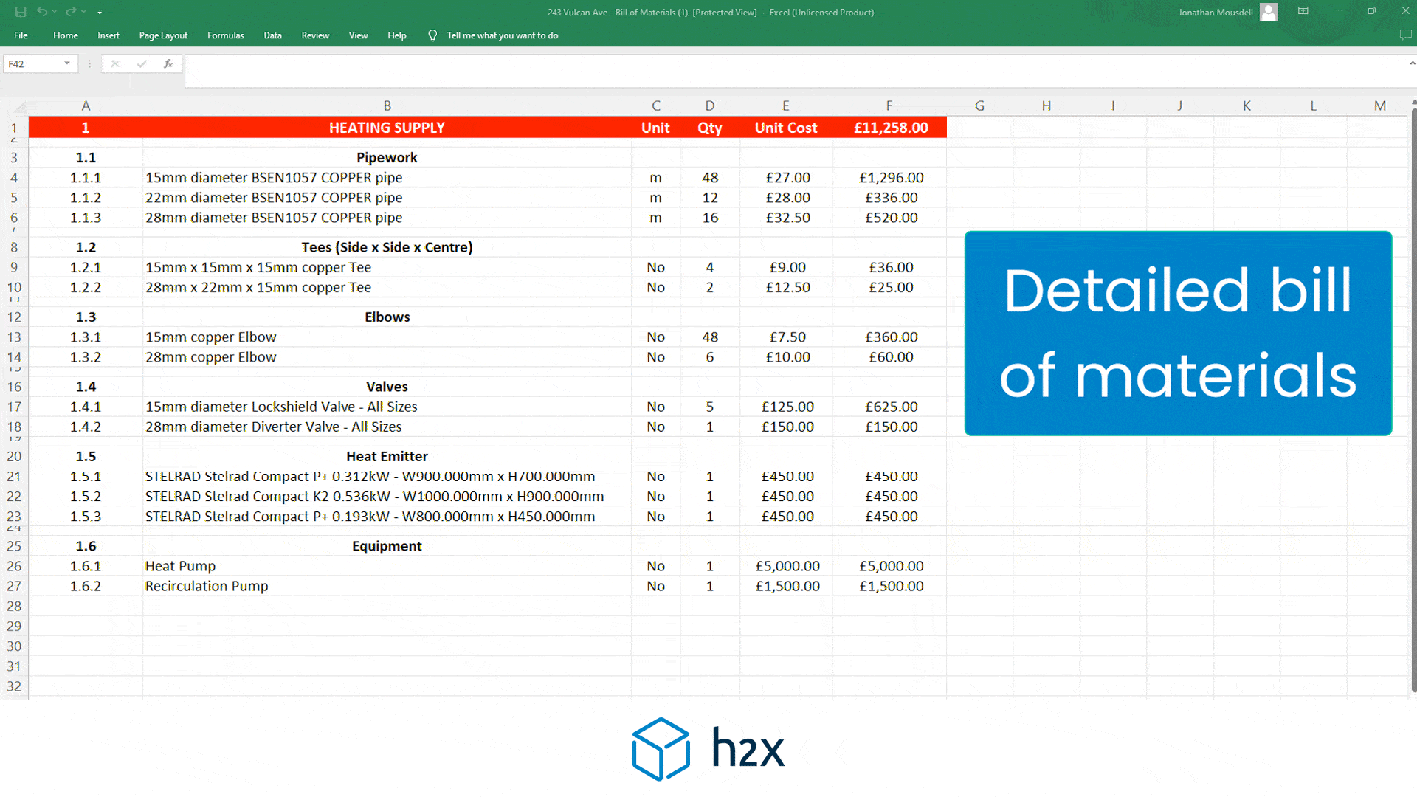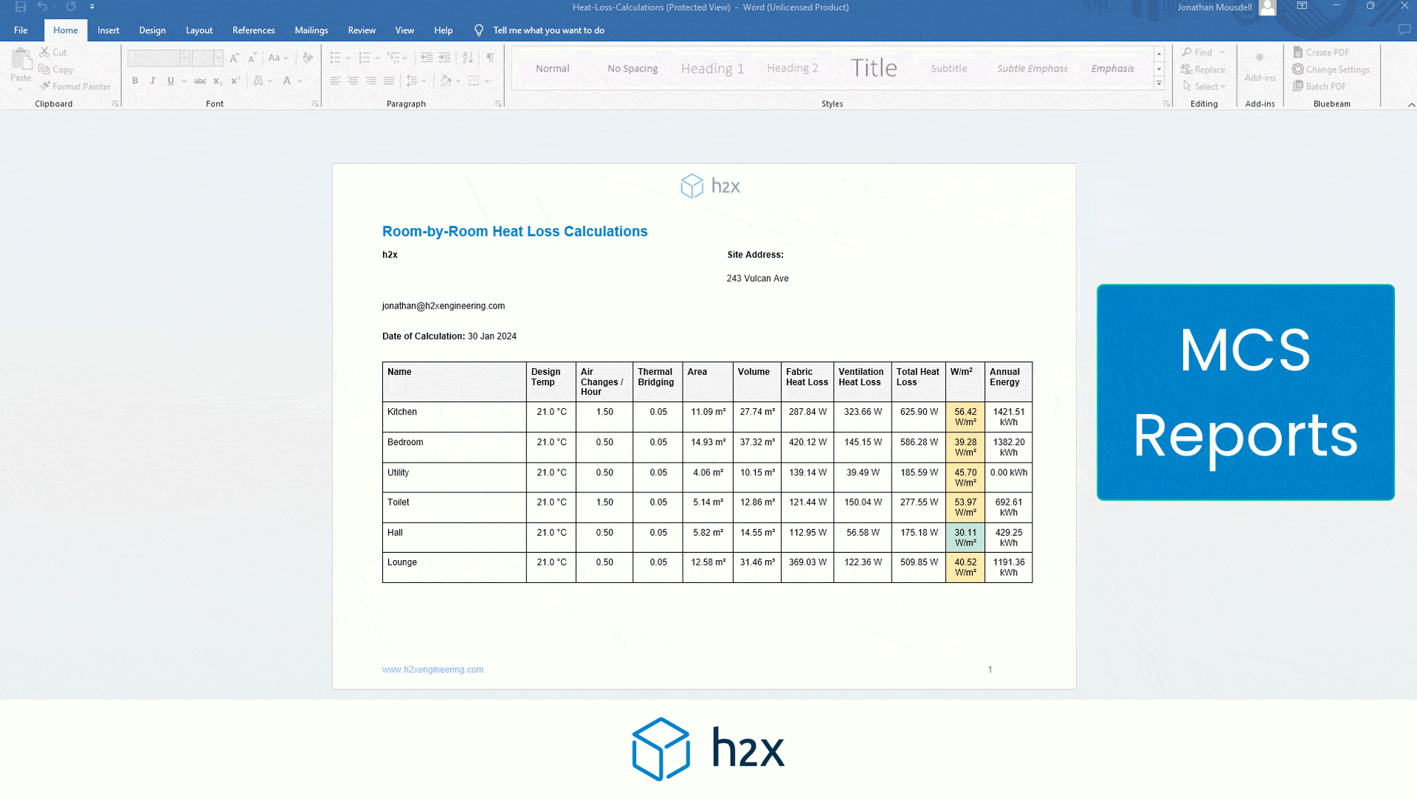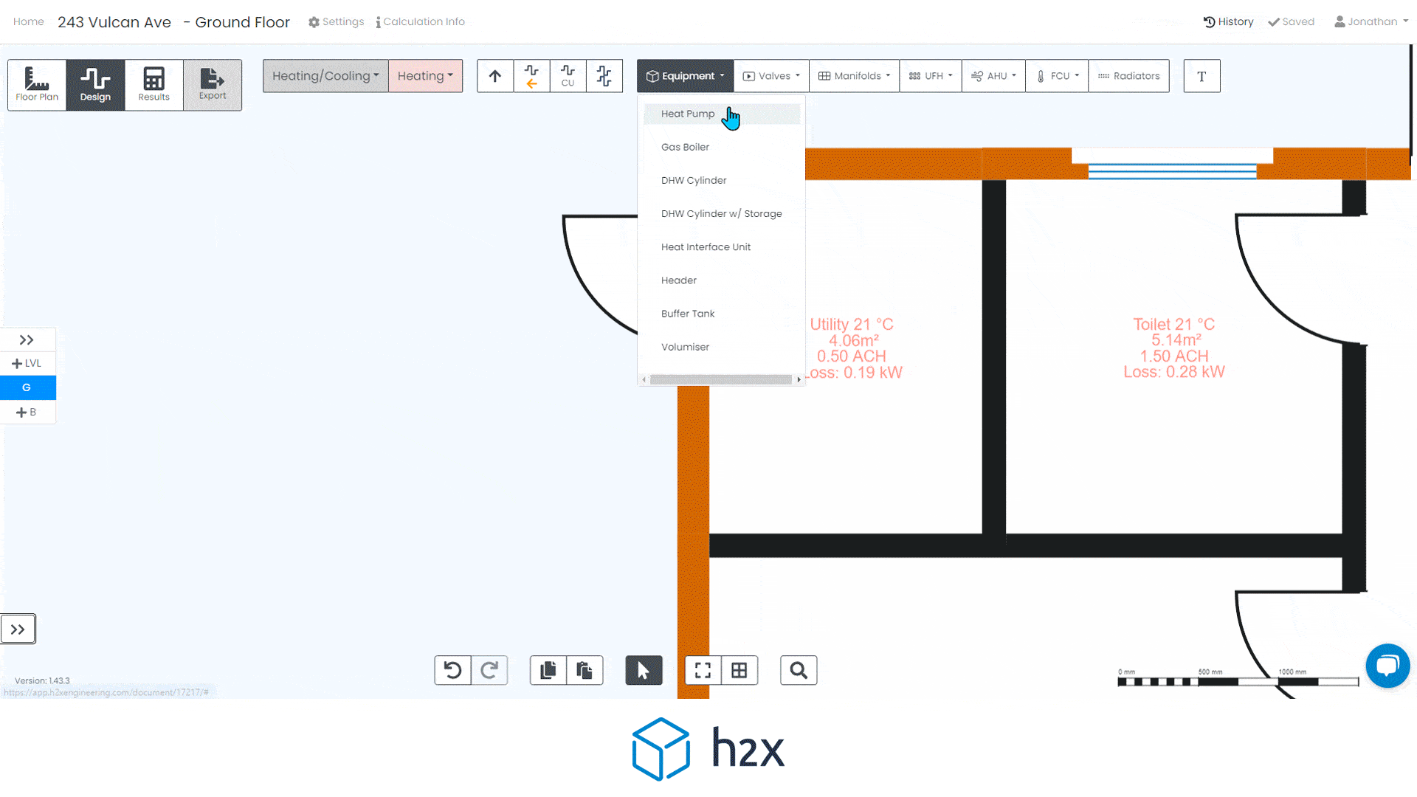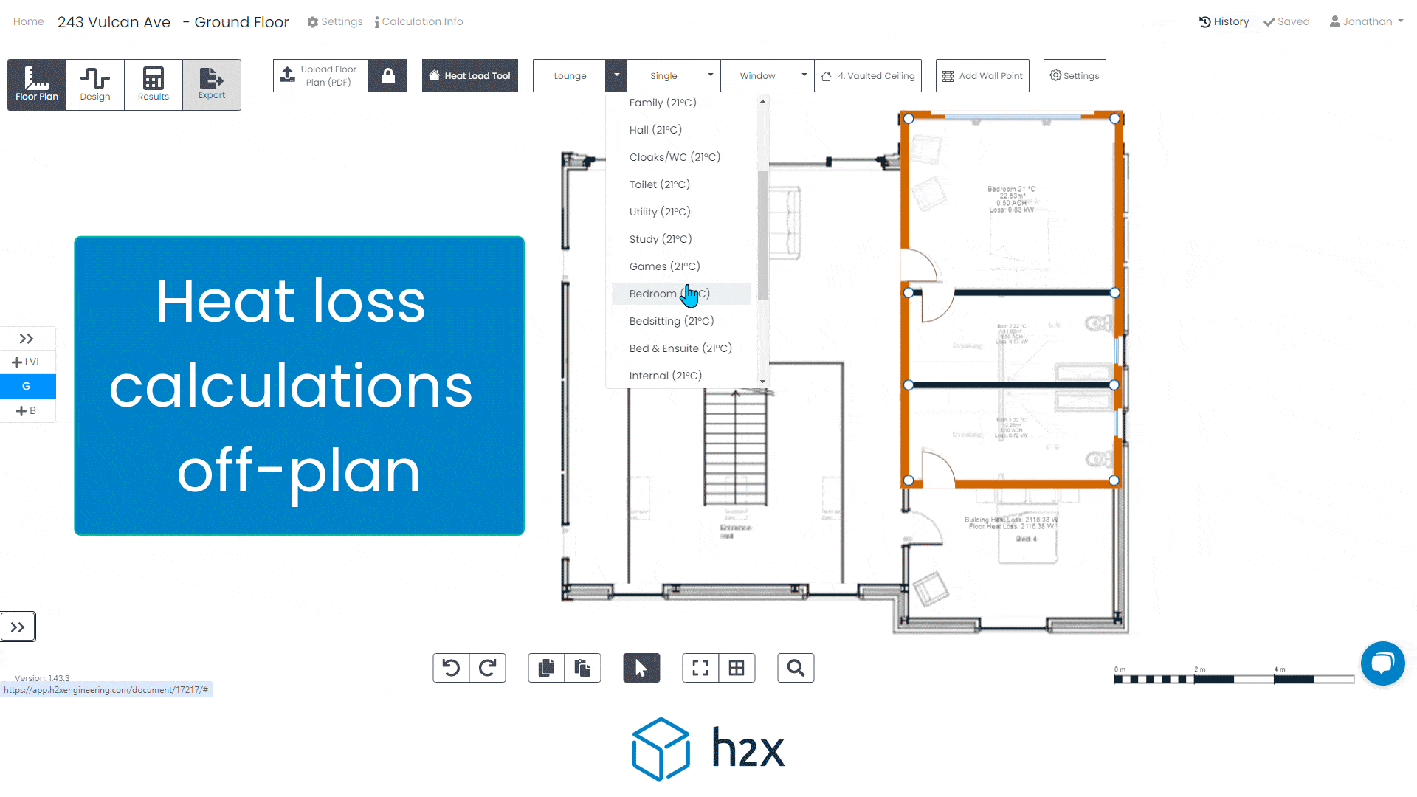
How is BIM Impacting the Construction Industry?
Anyone involved in a construction project knows that a lot of work goes into even the simplest of builds. From the initial planning and design phases to the construction and commissioning, there are many factors for every company involved to consider.
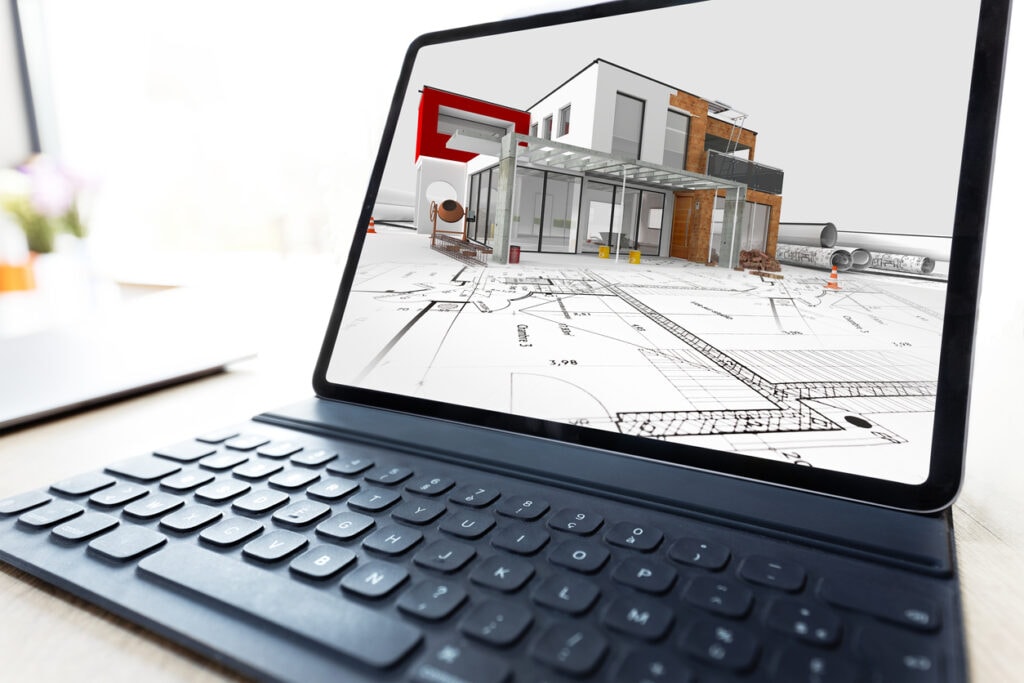
Anyone involved in a construction project knows that a lot of work goes into even the simplest of builds.
From the initial planning and design phases to the construction and commissioning, there are many factors for every company involved to consider.
As skilled professionals trained in design and construction, engineers play a vital role in ensuring that projects are completed accurately, safely and on schedule.
Traditionally, engineers have used AutoCAD and spreadsheets to perform their designs and calculations. However, these are fast becoming obsolete because they struggle to meet the client’s requirements for a modern-day design process.
Moreover, the UK Government now requires builders and contractors to implement BIM (building information modelling) level 2 in all high-rise residential projects.1 The key to BIM level 2 is collaboration — the exchange of information between the different parties involved in a construction project.
In this article, we’ll delve into the specifics of how building information modelling impacts the construction industry and improves legacy processes. Let’s get started.
Suggested reading: If you’re interested in learning how software and technology redefine outcomes and best practices in engineering projects, check out our free eBook — Everything You Need to Know About Heat Pump Design
What is BIM?
In the age of artificial intelligence (AI) and digital transformation, it’s not surprising that the reach of these technologies is also in the construction industry in the form of building information modelling.
Building information modelling is a process that creates and manages information digitally across the various stages of a construction project. It can be the digital description of absolutely every aspect of the building and its associated systems.
With every element detailed throughout the development, it supports collaborative building design using a coherent system of computer models, rather than separate sets of local drawings.
BIM models consist of BIM objects — digital representations of components, including geometrical information and technical characteristics. BIM objects can be:
- Component objects with fixed geometric shapes such as boilers.
- Layered without a fixed geometric shape such as walls or roofing.
The history of BIM
For the last two decades, the term ‘building information modelling’ has become increasingly present in the construction industry. Although the concept has been around since the 1970s, it wasn’t widely accepted until the early 2000s.
Since then, the development of standards and the adoption of BIM have progressed at different speeds in different countries. For example, in the UK, standards developed in 2007 and currently form the basis of ISO 19650, launched in January 2019.
Building information modelling awareness and adoption have grown exponentially. At 10% in 2011, the National BIM Report shows that it’s grown to nearly 70% in 20192 with a 48% level of adoption among Small–Medium Enterprises.3
Even though the construction industry is at various levels of adopting BIM, research shows it is moving towards adopting it further.
The impact of BIM on the construction industry
The World Economic Forum estimates that within ten years, full-scale digitisation (that includes BIM) could help the construction industry escape its decades-long stagnation. This can potentially generate 20% in annual cost savings or the equivalent of between $1 trillion and $1.7 trillion.4
As more professionals start to support BIM processes, client expectations will likely change and grow. Those who fail to invest in technology are likely to fall behind.
Over the coming years, BIM will be more widely adopted, putting increased pressure on the industry. BIM processes can help meet these demands and alleviate the pressure.
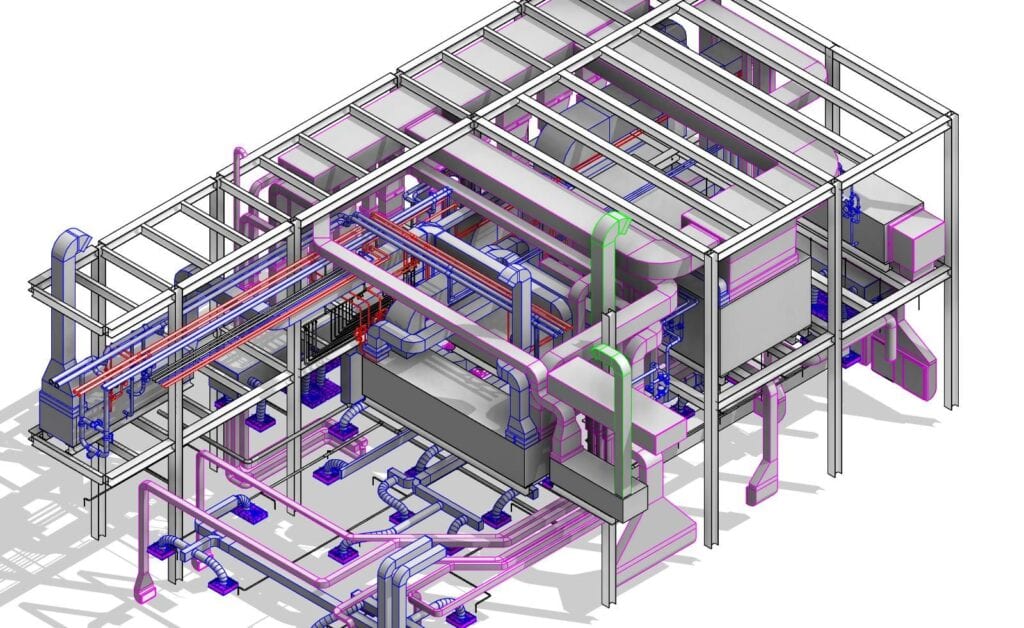
The advantages of BIM in construction
As we’ve outlined above, the deployment of building information modelling is growing in popularity. That’s because it presents several opportunities and advantages for the industry.
To understand how the advantages of BIM can improve your project outcomes, let’s take a closer look at the four crucial benefits of BIM.
It drives increased efficiency
BIM has helped reduce design and construction timelines on large-scale projects. That’s because deploying BIM drives efficiency by:
- Reducing the life cycle of a project: Many aspects of the project’s life cycle, such as designing (and redesigning), are faster, easier and more accurate.
- Supporting collaborative working: The digital technologies that underpin BIM unlock more efficient methods of designing, creating and maintaining assets.
- Improving communication: Quick information exchanges, more efficient reviews and quick iterations of structure, architecture and engineering.
Risk management support
BIM can mitigate the increasing problems associated with outdated risk management methods. With the ability to identify clashes, issues and errors during the early stages of a project, errors and oversights are reduced.
Three overarching benefits of BIM software in regards to risk management are:
- Risk analysis: The built environment can be analysed for hazards and risks before these become problematic during the construction process.
- Site safety: This helps to make building construction sites safer places to work and reduces the chances of serious injury.
- Time efficiency: BIM models can highlight coordination issues between different disciplines, reducing the amount of time spent resolving outstanding problems on site.
Clash detection
Another significant benefit BIM can provide is ‘clash detection’ and coordination.
In the past, this took place by overlaying 2D drawings on construction sites. However, BIM is becoming more advanced, allowing users to check for clashes earlier in the project. This includes identifying clashes between architectural elements, columns, ducts, and plumbing elements, for example.
Remember, every single clash eliminated during the design phase means one less potential problem that might go on to cause:
- Multi-level design changes;
- Commissioning issues;
- Significant project delays; and
- Cost variations.
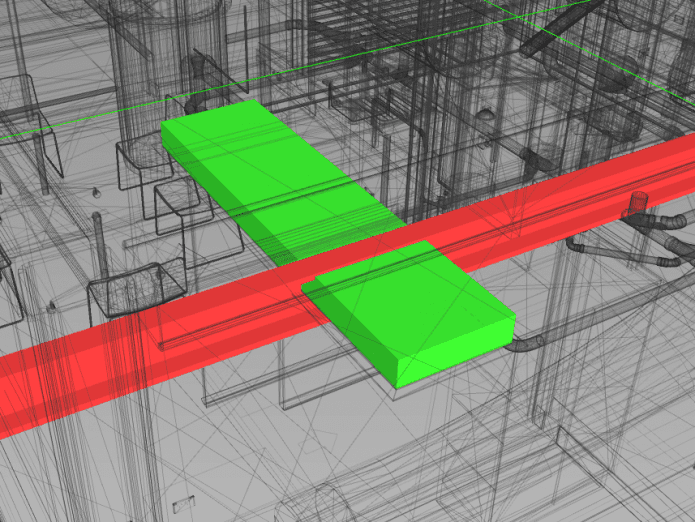
Cost savings
The industry can benefit from a thorough cost analysis across entire projects by utilising BIM. This can result in:
- More reliable estimates: Reliable estimates for materials, shipping and labour can be made before the construction stage begins.
- Simplified tender process: More accurate estimates also help improve the tender process, ensuring it takes less time and produces better results.
Deliver better project outcomes
By combining these advantages; BIM provides efficiency and authenticity at a reduced cost. It offers architectural engineering and construction (AEC) industry professionals a digital tool to plan and complete projects while minimising design defects.
It also helps to improve communication, encourages collaboration, and reduces risks. As a result, maximising the opportunities afforded by BIM contributes to better overall results and outcomes for the client.
Using BIM in the design phase
H2X is a CIBSE-verified BIM platform that helps with the design and calculation phase.
Automated calculations, design warnings, Revit integration, and team collaboration revolutionise the design process.
By utilising H2X within their projects, engineers can benefit from:
- Increased productivity and efficiency: Designs and calculations can be undertaken in a fraction of the time. H2X also allows you to export your design into Revit while still using your internal BIM library settings and families.
- Standardised and optimised outcomes: H2X replaces spreadsheets and allows the entire team to standardise their processes.
- Collaboration: With H2X, results are shown directly on the design. This improves the review process for managers, while you can easily share designs internally or externally.
- Improved risk management: Design warnings highlight errors such as exceeding the safe working pressure of a component. This makes it easy to troubleshoot issues and provides you with confidence that the design is compliant.
- 3D Revit models: You can integrate your H2X design into Revit and generate a 3D model of all pipes, fittings and valves at the correct size.
H2X helps engineers design flawless systems in a fraction of the time — exemplified in our recent case study. So, if you’re ready to see how the software works for yourself, book a free demo with one of our experts today.
1 BIM to be mandatory on high-rise residential projects
3 Building Information Modelling and Project-Lifecycle.
4 The Fourth Industrial Revolution Is About To Hit the Construction Industry. Here’s How It Can Thrive.
5 Reasons Industry Experts Design with H2X
- Exceptional Support
- Proven & Reliable
- Ease Of Use
- Built By The Industry
- Worldwide User Base
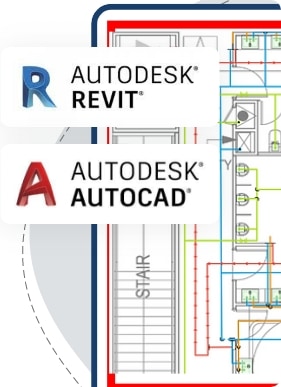
What's in the Pipeline?
Get technical resources delivered to your inbox weekly!







